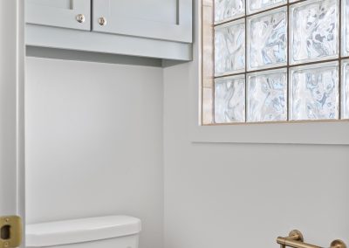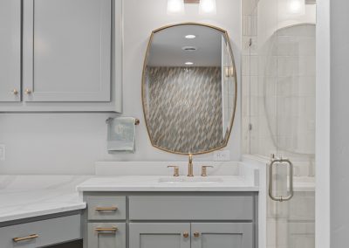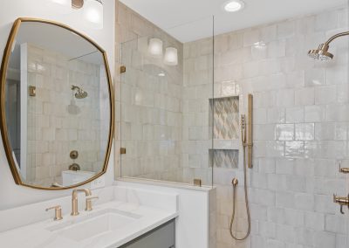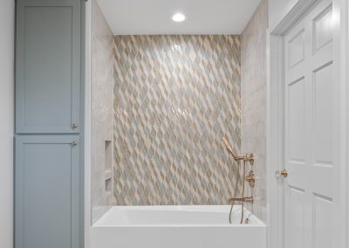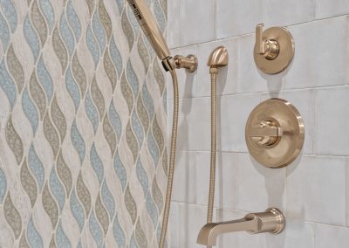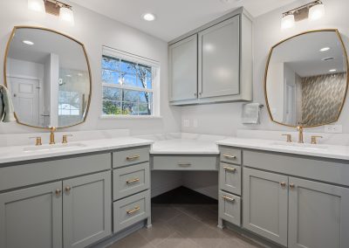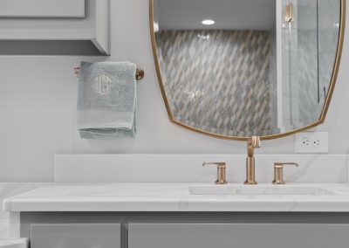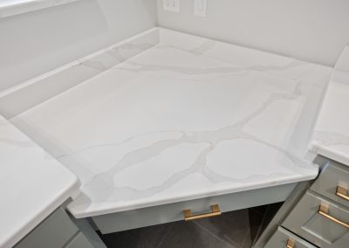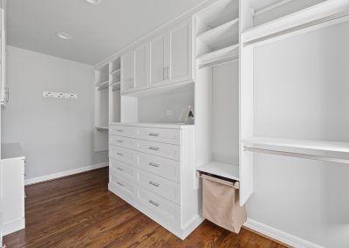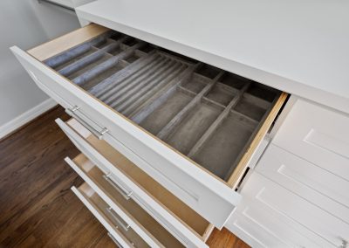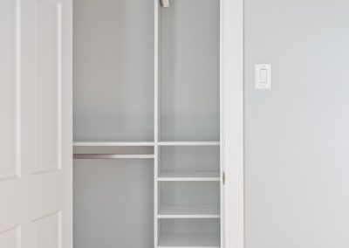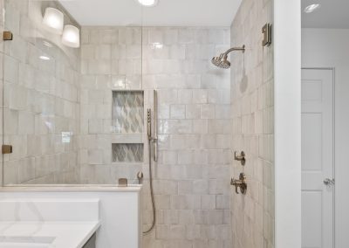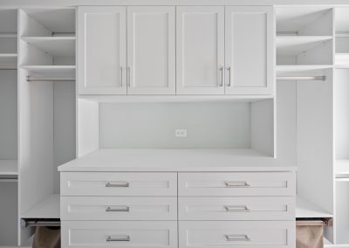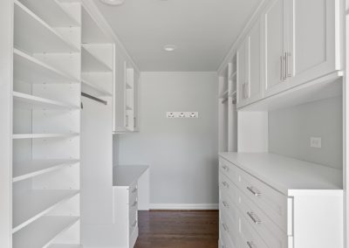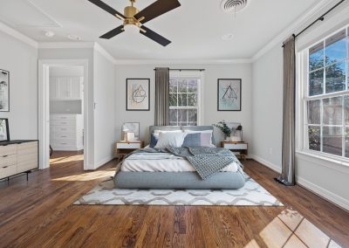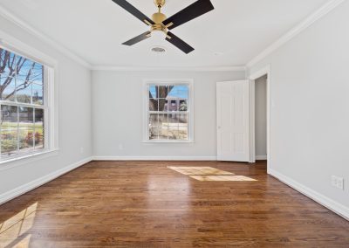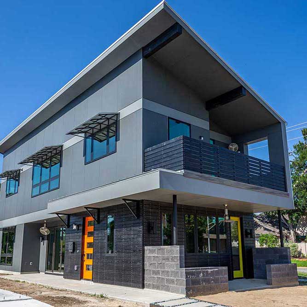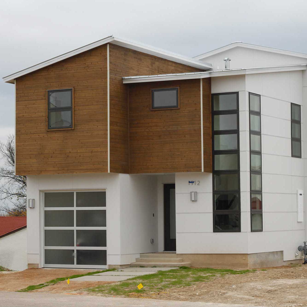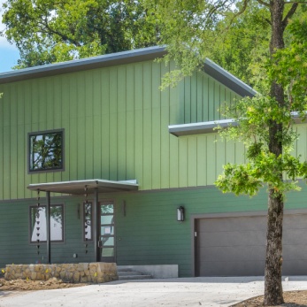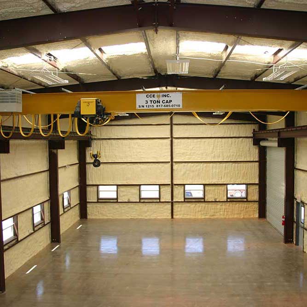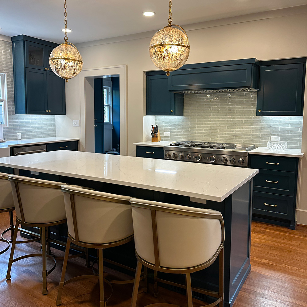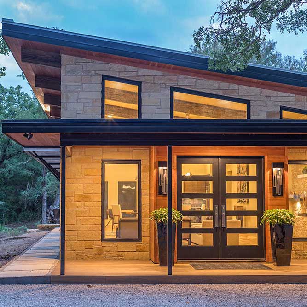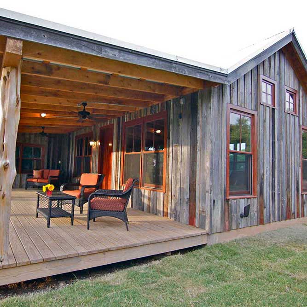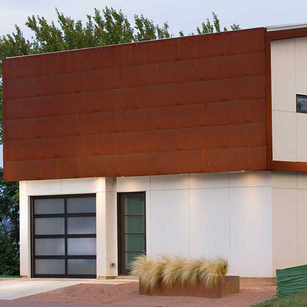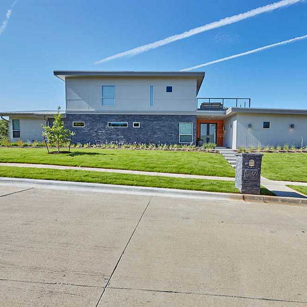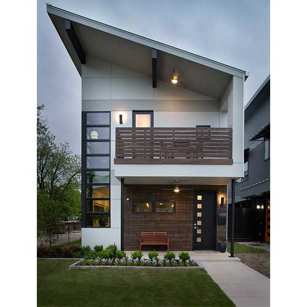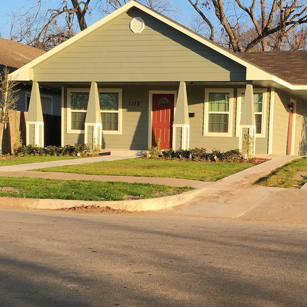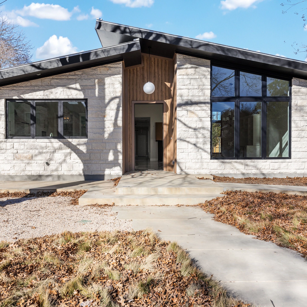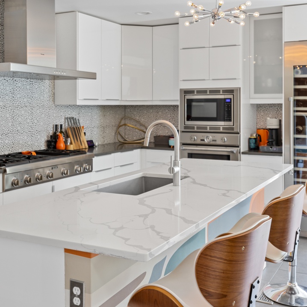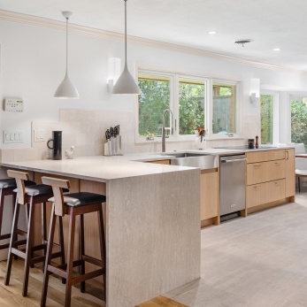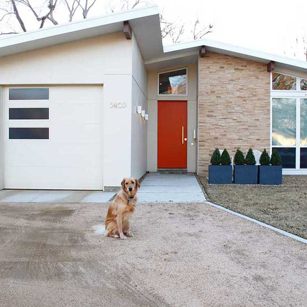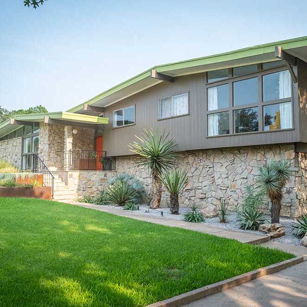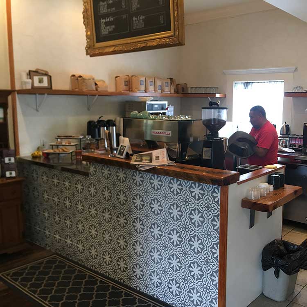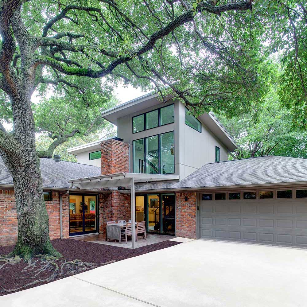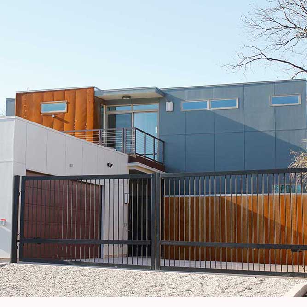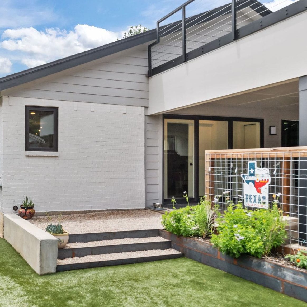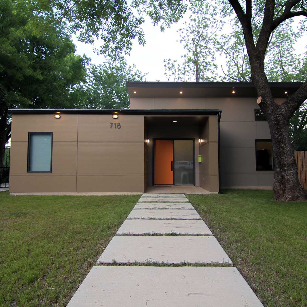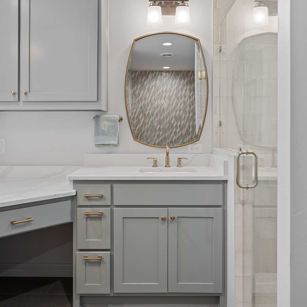Nest
Remodeling
Project Overview
These homeowners were thinking ahead. They loved their home and its location, but not the steep stairs they had to climb to reach their master bedroom on the second floor. Those stairs were already hard on knees—and wouldn’t get easier.
The owners engaged Ferrier to create a new primary suite on the ground floor. We worked closely with the owners to understand their needs and preferences as we developed a plan to convert two existing ground-floor bedrooms and a hall bath into a master bedroom, closet, and bathroom.
We carefully sized and arranged the different spaces within these rooms—including countertops, cabinets, and specialized storage—to increase functionality and convenience for the homeowners. To tangibly increase the level of comfort in the new suite, we installed spray foam insulation in the exterior walls of the remodeled area and created a sealed, conditioned attic space.
Most significantly, these updates will help the homeowners continue to love this home as they age.
Features
Reconfigures space and improves functionality
- Converted existing rooms into a new master suite, without adding to the home’s footprint
- Incorporated aging-in-place principles, including wheelchair accessibility and grab bars
- Sized and arranged spaces to maximize functionality and convenience
- Installed new fixtures and finishes
Improves comfort and energy and water efficiency
- Added spray foam insulation to remodeled areas
- Added spray foam to the roof of the house’s lower level to create a sealed, conditioned attic
- Installed LED lighting
- Installed WaterSense certified plumbing fixtures
- Repositioned the home’s tankless water heater
Promotes indoor air quality/avoids common chemicals
- Chose low or no VOC paints, stains, and adhesives that visually reflect the family’s personality
- Installed formaldehyde-free cabinets
Details
- Built in 1946
- Square footage: 2,300
- Remodeled square footage: 300

