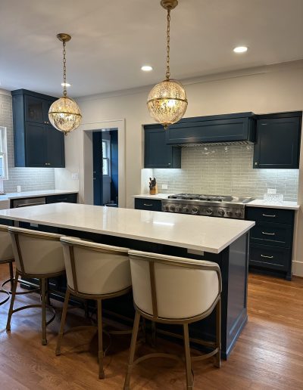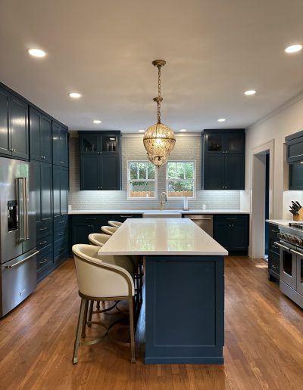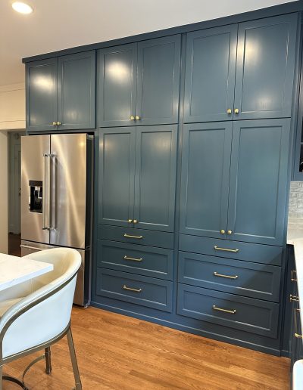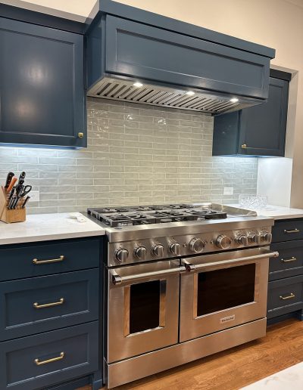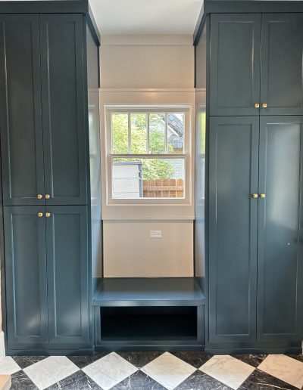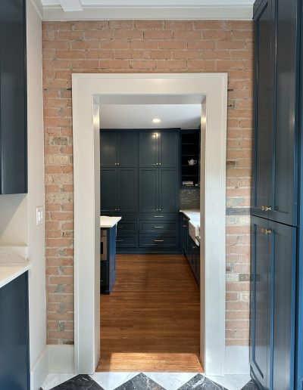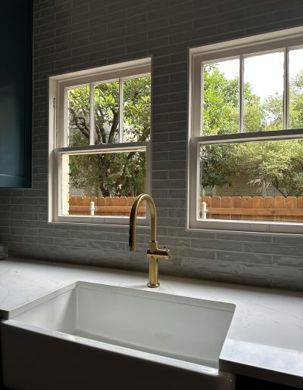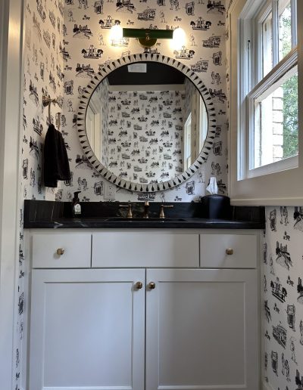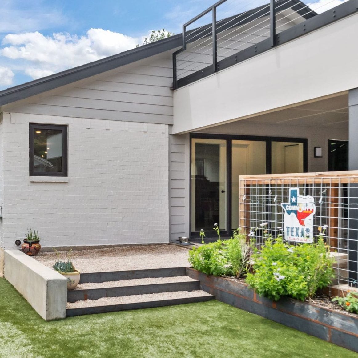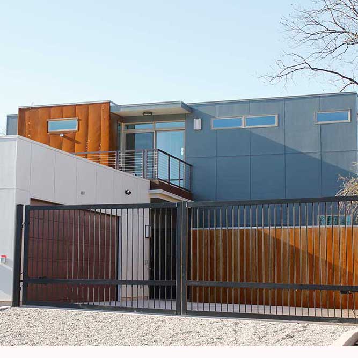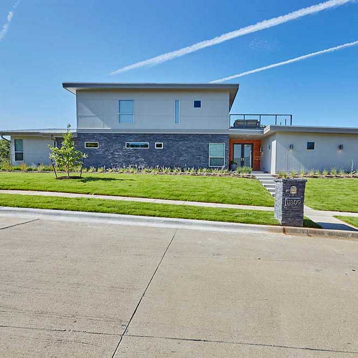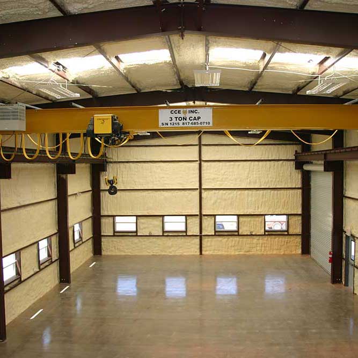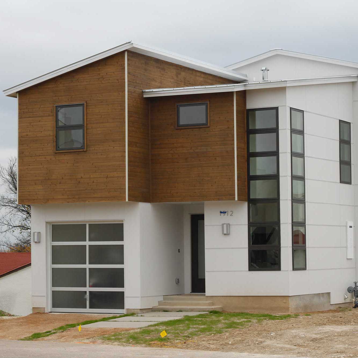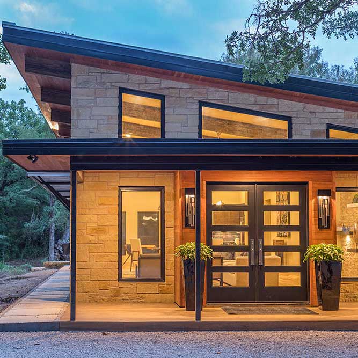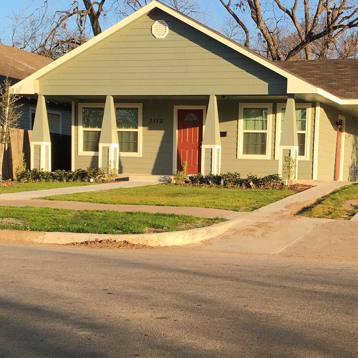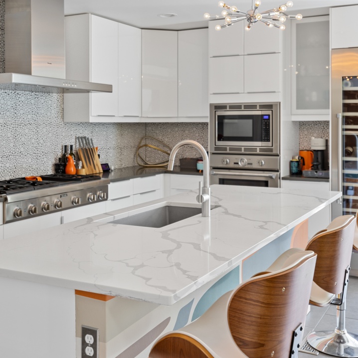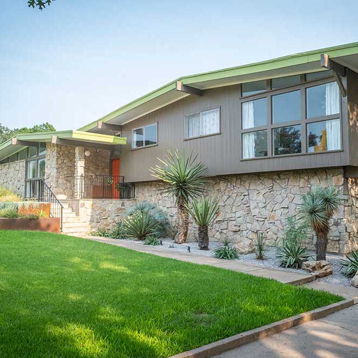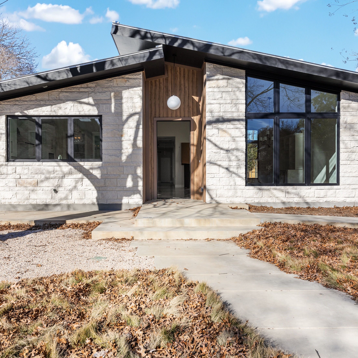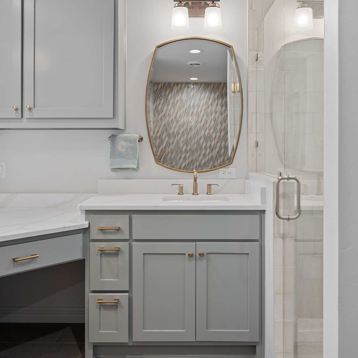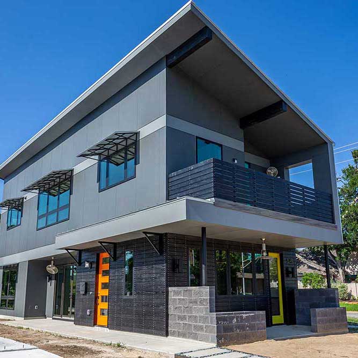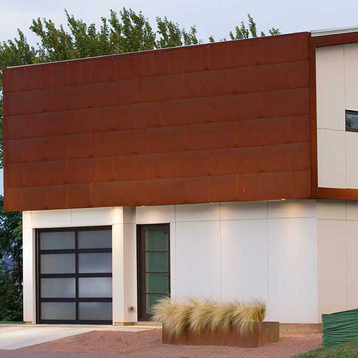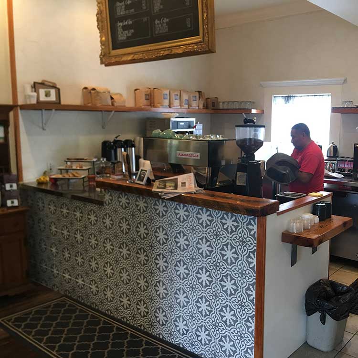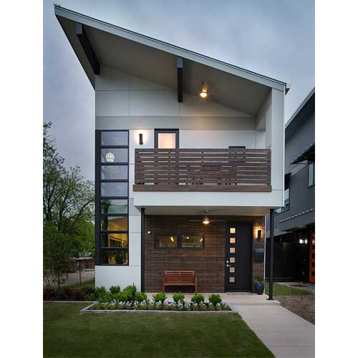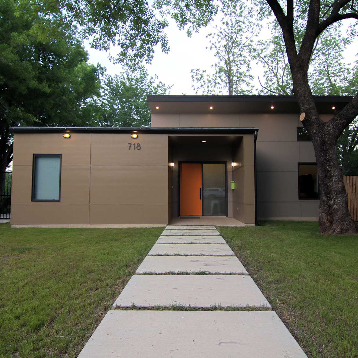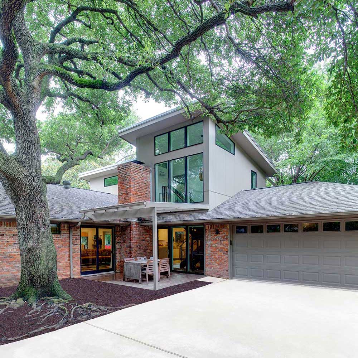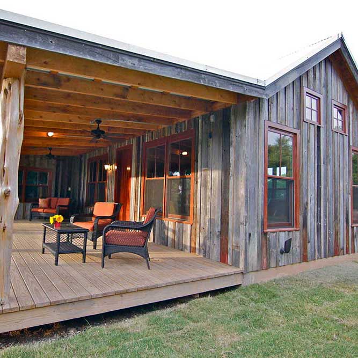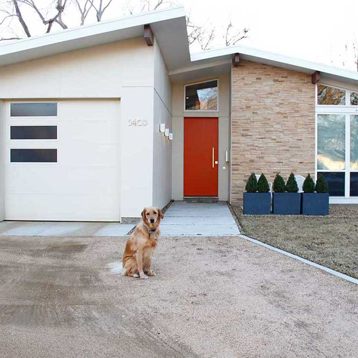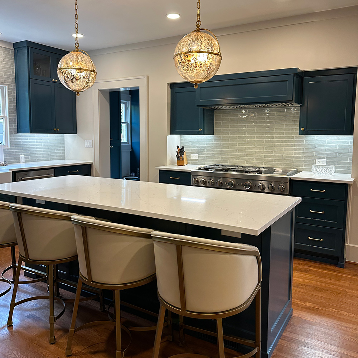Historic Berkeley Remodel
Remodeling
Project Overview
This family of four loved their historic home, but the 1920’s layout had posed challenges for years. The kitchen, dining room, breakfast nook, and laundry room crowded together in one section of the house — and didn’t give family members the space to move around and enjoy company. Ferrier helped them turn this area into a reimagined social hub for their home. ctional updates, including mechanical, electrical, and plumbing upgrades to improve energy and water efficiency. Indoors and out, new paint made the home more closely match the family’s personalities. New doors and light fixtures provided both aesthetic and energy efficiency benefits.
We started the construction process by removing dividing walls to turn the four separate rooms into two larger, more usable rooms: a kitchen with room for an island, sitting area, and spacious built-in storage; and a combined laundry/mud room, where we exposed an old brick wall during construction. As a nod to the home’s history, we sealed this wall and left it visible. We also updated the powder bathroom that shares a wall with the kitchen.
All of these updates and additions work together to create a home this family can feel comfortable living in for many more years.
Features
- Reconfigures space and improves functionality
- Removed walls between smaller rooms to create two larger, more usable rooms
- Added kitchen island
- Created built-in kitchen storage
- Reconfigured and expanded the powder bathroom
- Strengthens the home’s structural
- Installed structural steel beam to support the two-story original brick on the home exterior
- Reinforced some walls and hundred-year-old floor joists that were weakened or broken
- Improves energy and water efficiency
- Added spray foam insulation to remodeled areas
- Switched from tank to tankless water heater
- Installed WaterSense certified plumbing fixtures
- Installed LED lighting
- Promotes indoor air quality/avoids common chemicals
- Chose low or no VOC paints, stains, and adhesives that visually reflect the family’s personality
- Installed formaldehyde-free cabinets
Highlights
- Square Footage: 2,391
- Built in 1923

