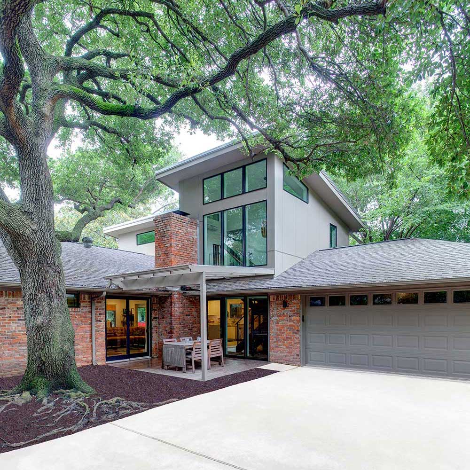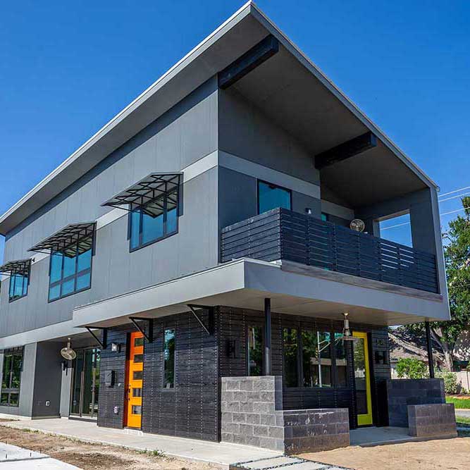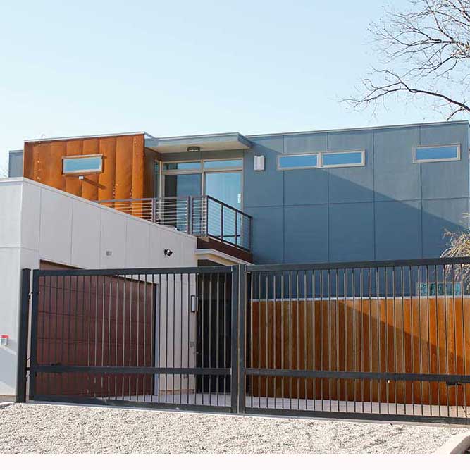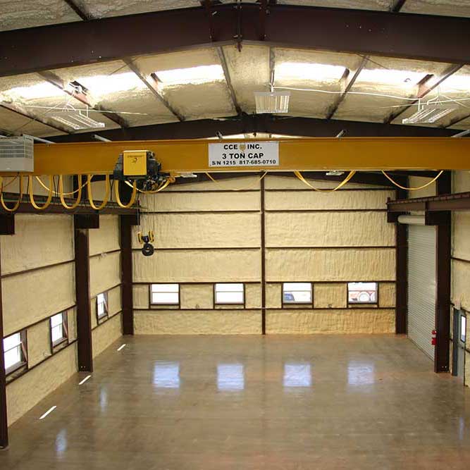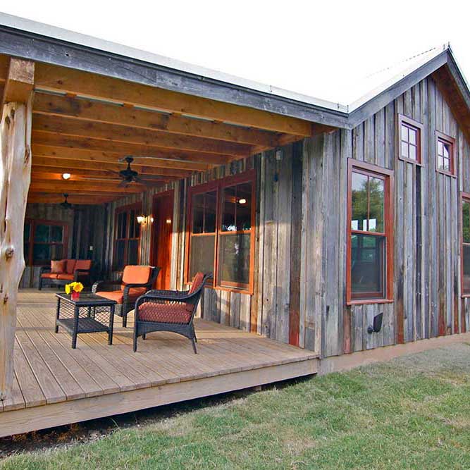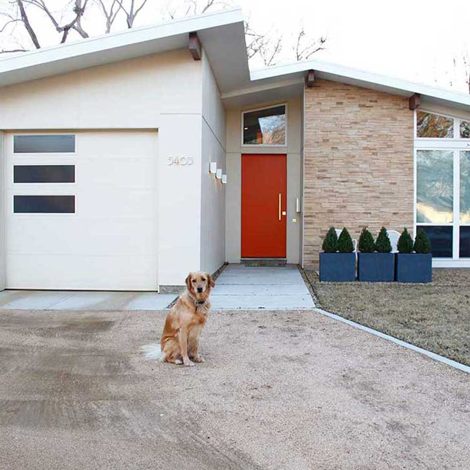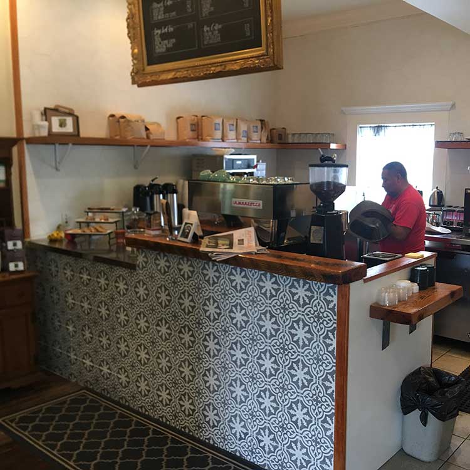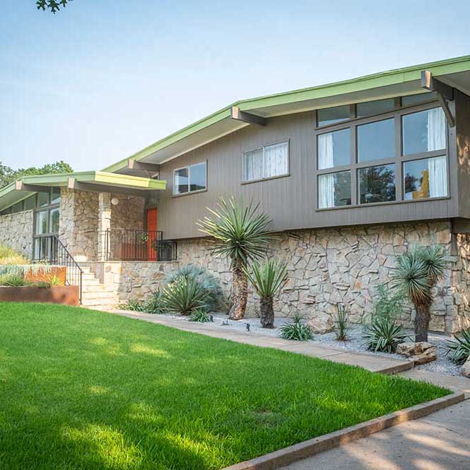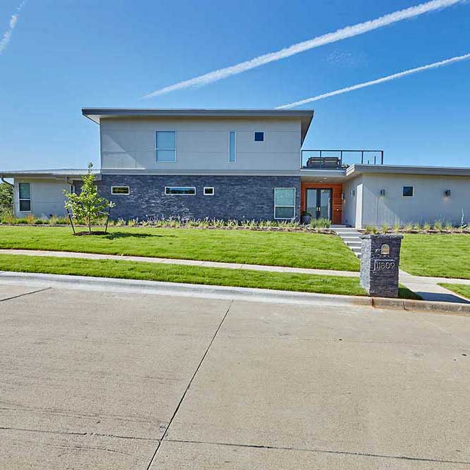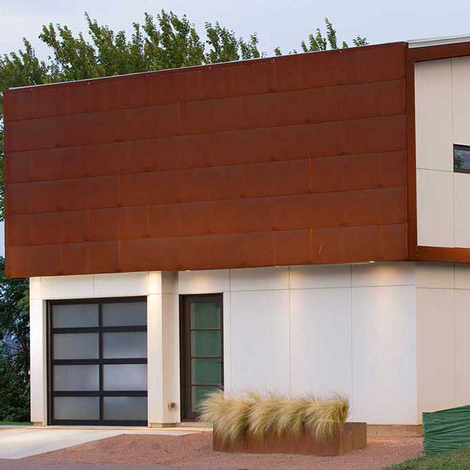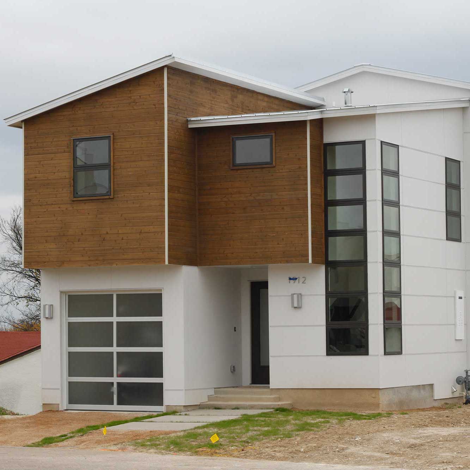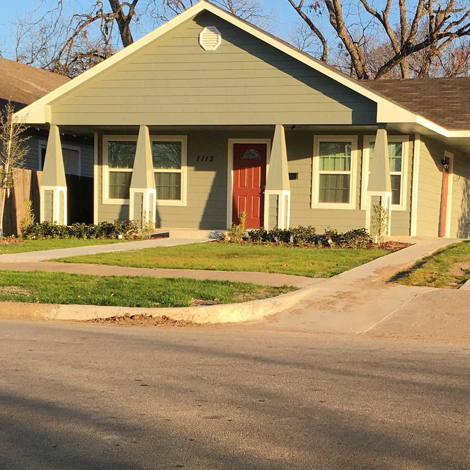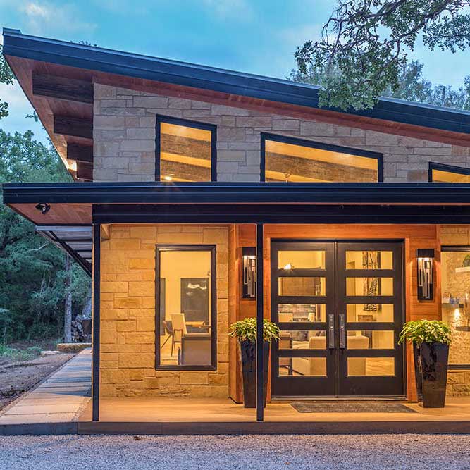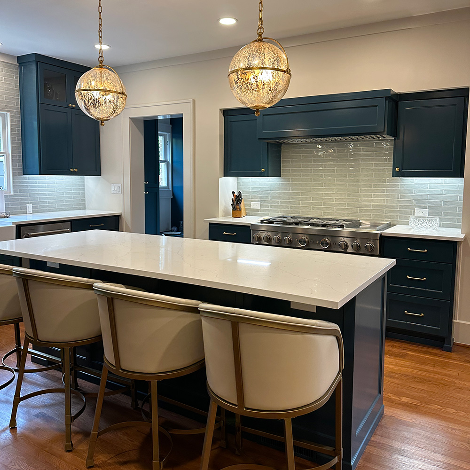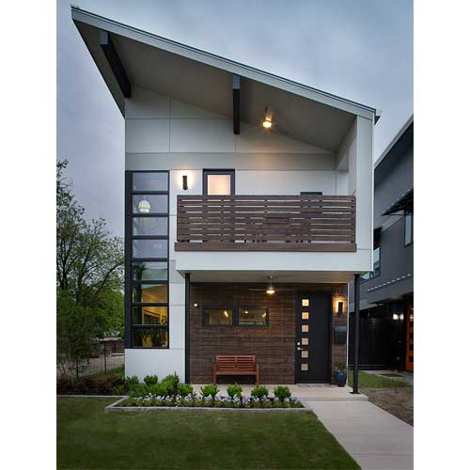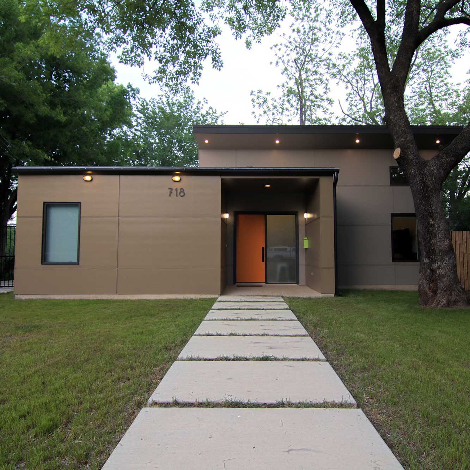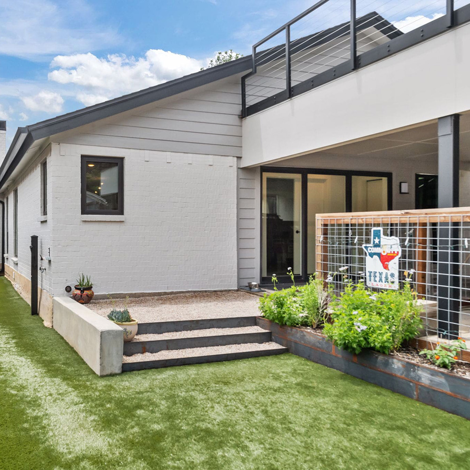Bryce
Remodeling
Project Overview
Finding the right location is a challenge — and these homeowners loved
living so close to the heart of Fort Worth. Their existing home served
them well in that aspect, but it wasn’t meeting new needs, like home
office space, or the owners’ modern sense of style.
Instead of moving, the owners chose to update their current house inside
and out. Together, we designed a plan to provide more living space without
altering the home’s existing footprint. We reworked the recessed front
entry to add square footage and a visual “wow” factor, and we added an
office suite and rooftop deck atop the existing carport. (It’s accessible
by spiral staircase, adding a dash of style and playfulness.) The end
result is a great entertaining space — and the perfect spot to catch
fireworks shows!
Together, we also selected new fixtures and finishes to reflect the
owners’ personalities, and improved the home’s landscaping and energy and
water efficiency to reflect their values.
Features
- Expands and updates spaces
- Removed existing carport structure and added office suite above the carport
- Added railing and decking to remaining space on top of the carport to create outdoor entertaining space
- Installed new fixtures and finishes throughout
- Reworked recessed front entry to add square footage
- Updated landscaping plan to create more outdoor living/entertaining spaces
- Improves comfort and energy efficiency
- Installed highly efficient 22.5 SEER 1-ton heat pump mini-split system in office addition
- Reworked existing ductwork and added additional ducts for the new floor plan
- Replaced old attic insulation with spray foam insulation to create a high-performance, sealed, conditioned attic
- Installed ENERGY STAR® certified doors and windows
- Installed LED lighting
- Improves water efficiency
- Upgraded from tank-type to tankless water heater
- Installed WaterSense certified fixtures
- Selected native adapted plants for landscaping
- Promotes indoor air quality/avoids common chemicals
- Used low or no VOC paints, stains, and adhesives
- Implemented non-toxic pest control
- Selected formaldehyde-free cabinets
Highlights
- Original home square footage: 1,680
- Living space square footage after remodel: 1,886
- Enclosure of front entry and rear porch added approximately 100 sf
- New office suite added 206 sf
- New deck square footage: 534
Partners
- Realty Pro Shots



