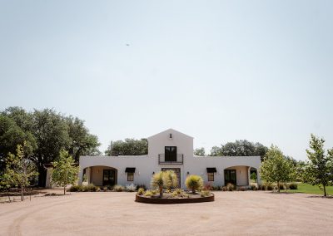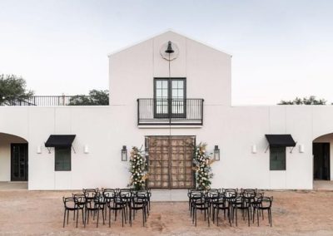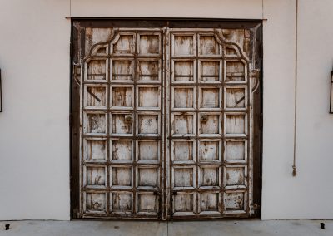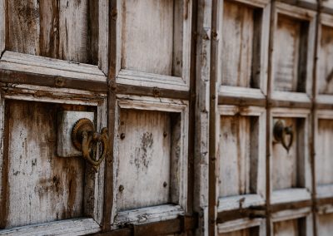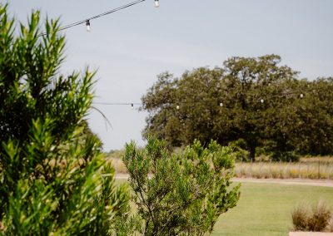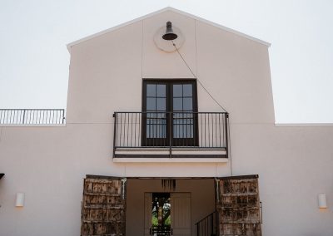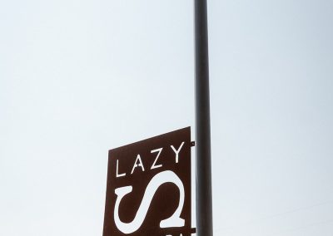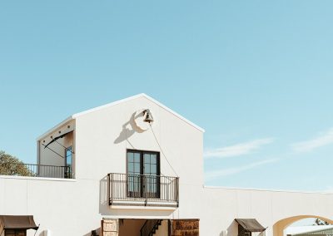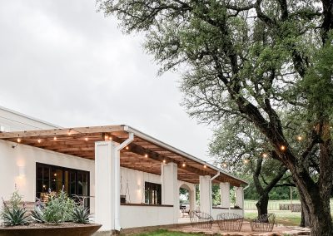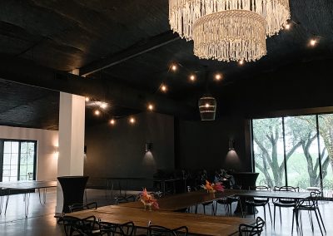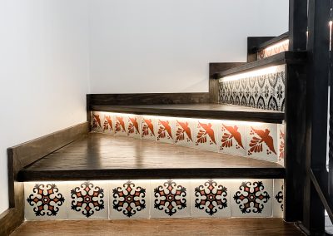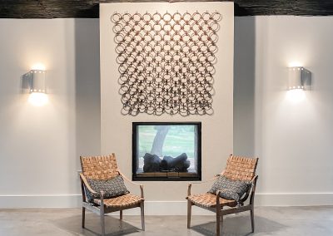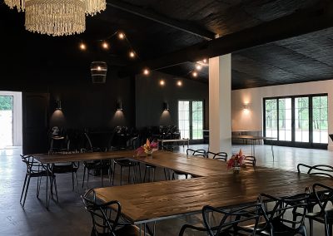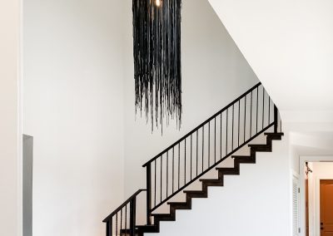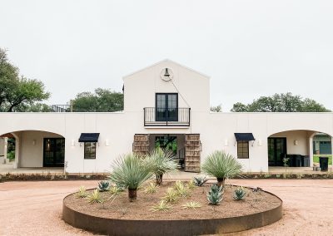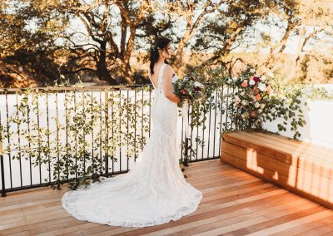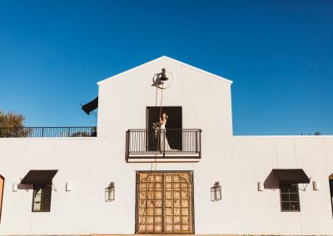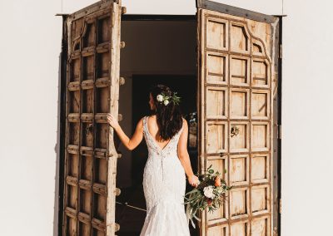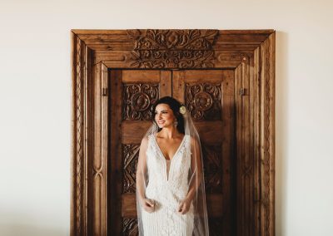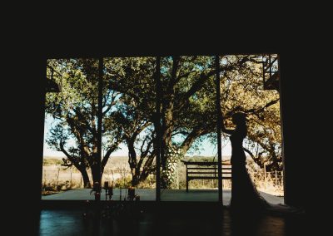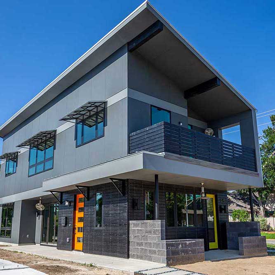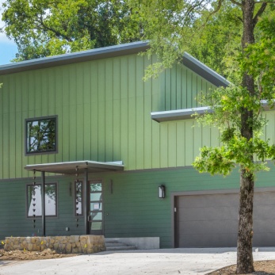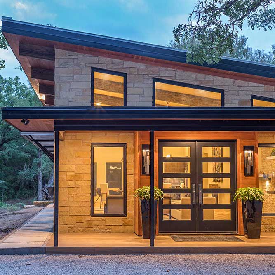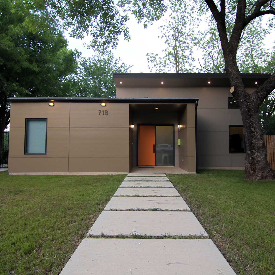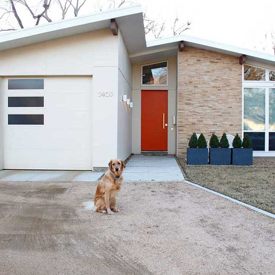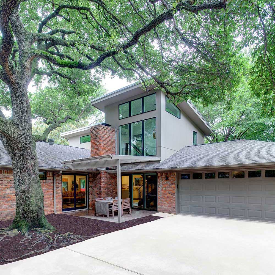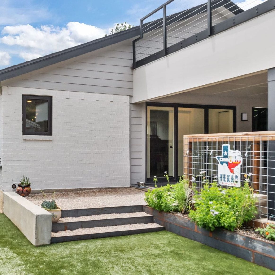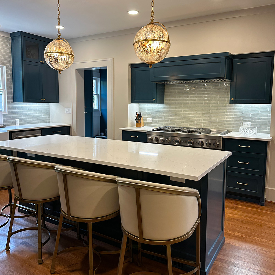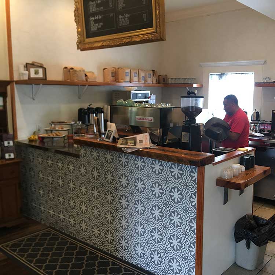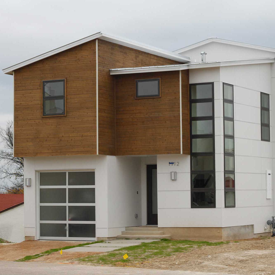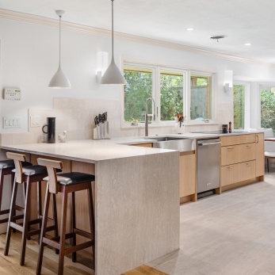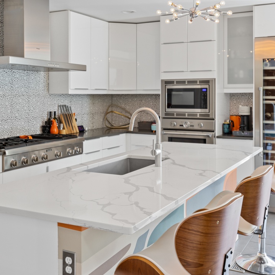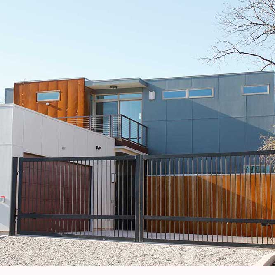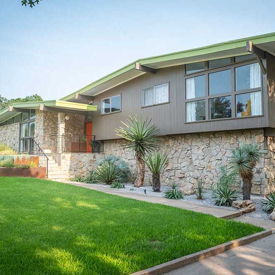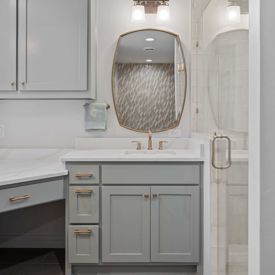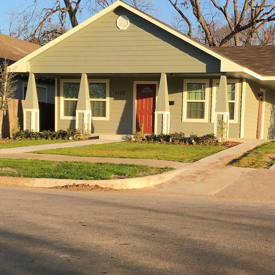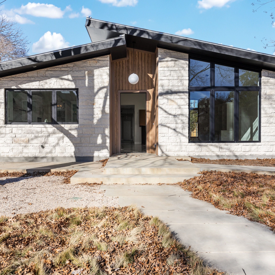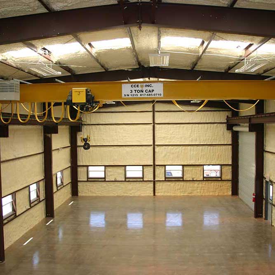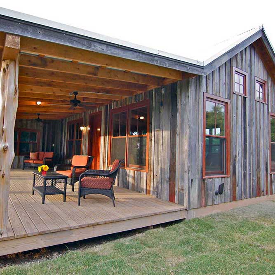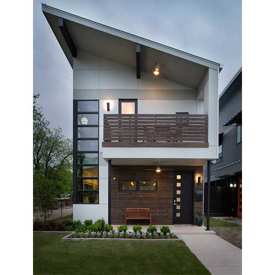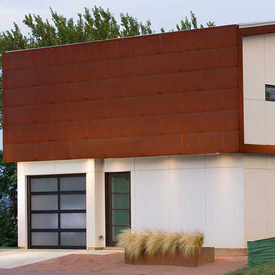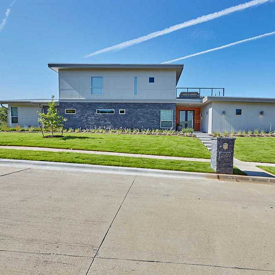Lazy S Hacienda
Commercial
Project Overview
The Lazy S Hacienda is a fusion of past and future. The land had been in the owners’ family for generations. They envisioned transforming their heritage into a unique wedding and event venue designed to help people celebrate their futures – with the smallest impact possible on the environment.
They chose Ferrier to turn their vision into reality. Drawing inspiration from Mexican hacienda architecture, we transformed the existing barn and farmhouse apartment into a sustainable facility that achieves net zero energy use through the combination of renewable energy production and energy efficiency measures. We adapted the existing buildings, added a commercial prep kitchen, included a bridal suite, and created abundant outdoor spaces landscaped with native plants and peppered with live oak trees we carefully preserved.
The venue is now serving guests an experience they won’t forget. It boasts energy-efficient technologies alongside hand-crafted and reclaimed materials. It tells a story of past generations and creates space for guests to create their own next chapters.
Features
Expands and updates spaces
- Adapted and reused existing buildings
- Expanded to include bridal suite and commercial prep kitchen
- Designed abundant outdoor areas, including patios and ceremony space
- Incorporated resource-efficient stained and sealed concrete floors
Maximizes energy efficiency and comfort
- Installed 60 roof-top solar panels to produce the building’s energy requirements
- Insulated the building envelope by applying spray foam to the exterior walls and roof
- Installed Class IV highly reflective Galvalume standing seam metal roof
- Installed 2 high-efficiency, 10-ton HVAC units
- Installed LED lighting throughout the venue
- Fitted the buildings with ENERGY STAR® certified windows and doors
- Insulated the bathroom and kitchen common walls with mineral wool batts for noise abatement
- Enhanced outdoor comfort by installing a transparent patio covering to protect guests from rain and direct sun
Improves water efficiency
- Installed low-flow water fixtures throughout the venue
- Landscaped the grounds with native plants that require minimal water
- Promotes indoor air quality/avoids common chemicals
- Used low or no VOC paints, stains and adhesives
- Implemented non-toxic pest control
- Selected formaldehyde-free cabinets
Features reclaimed materials
- Front entry doors and bridal suite interior doors were reclaimed and reused for a historic hacienda style
Highlights
- Existing apartment: 1,210 sf
- Existing metal building workshop: 2,425 sf
- New bridal suite: 812 sf
- Renovated event area: 4,715 sf
- New patio spaces: 1,645 sf

