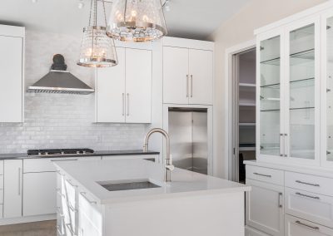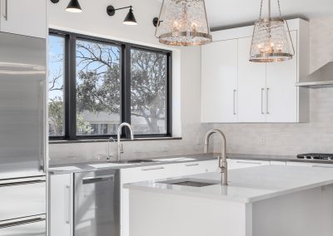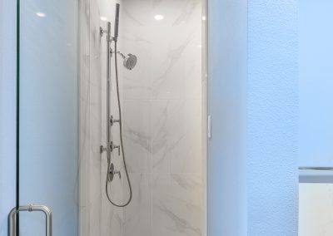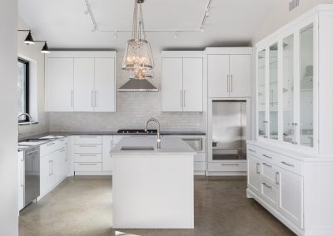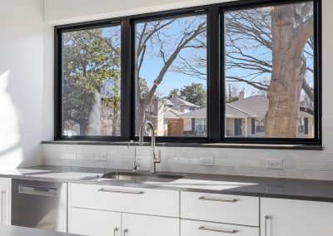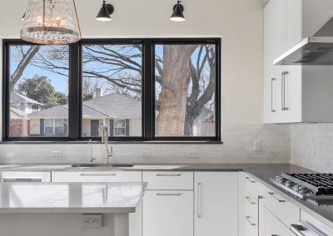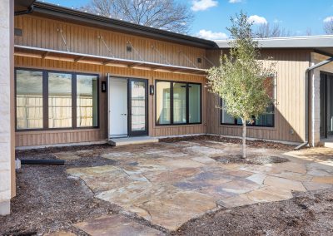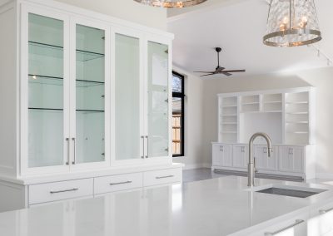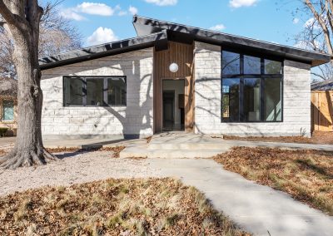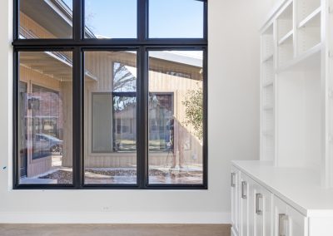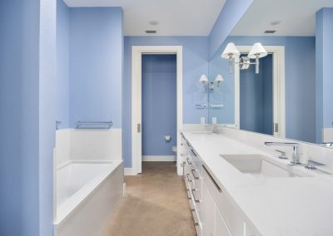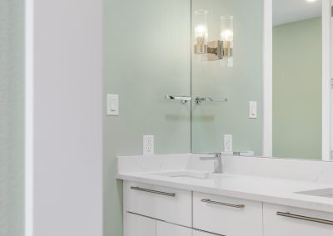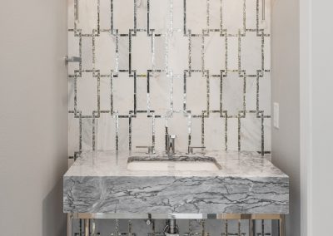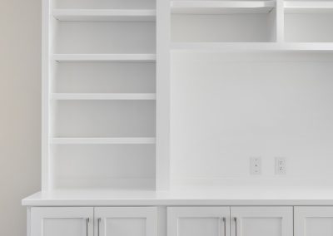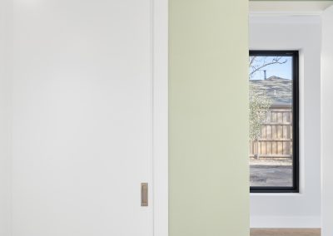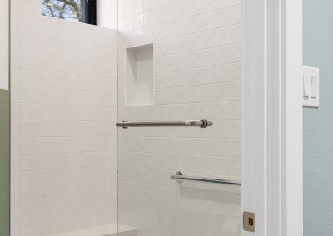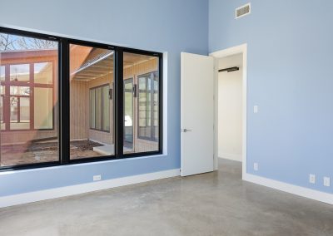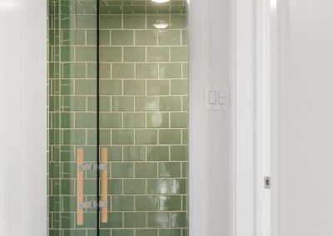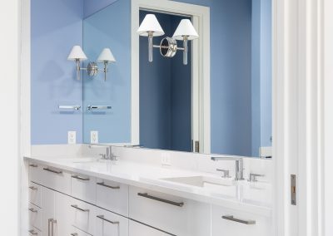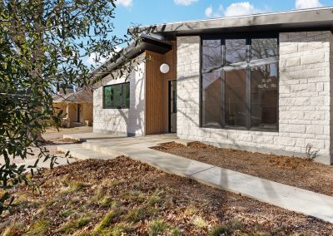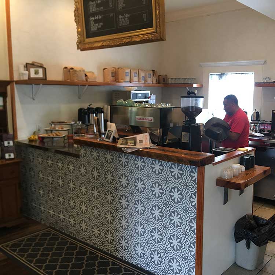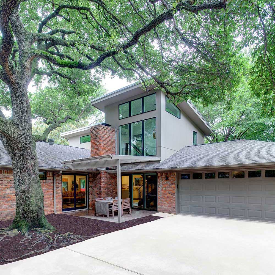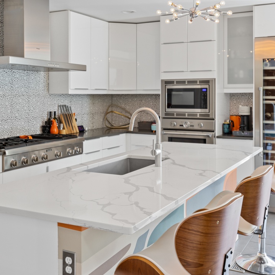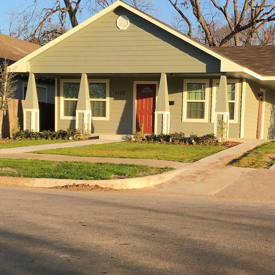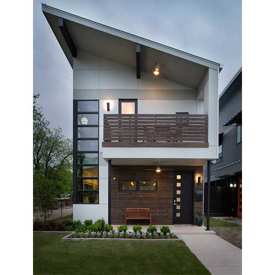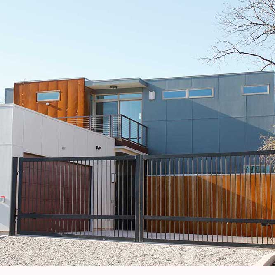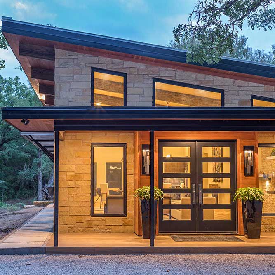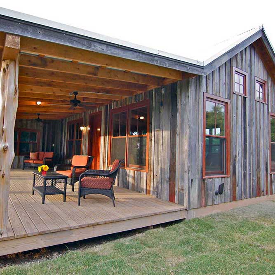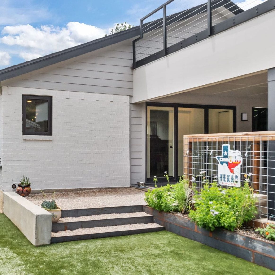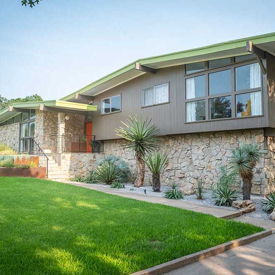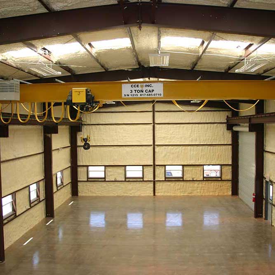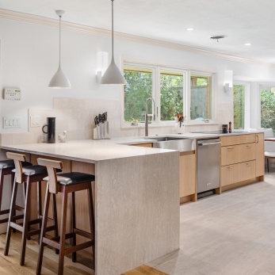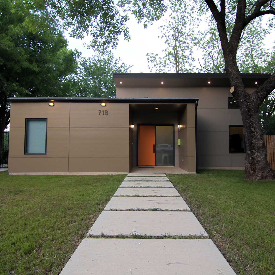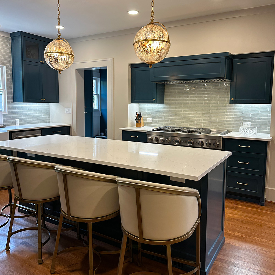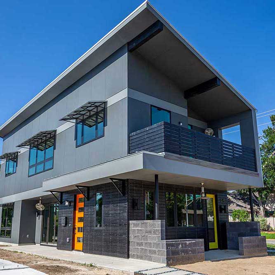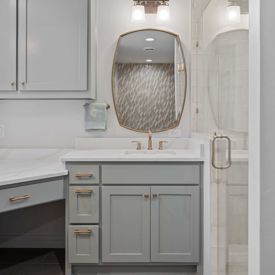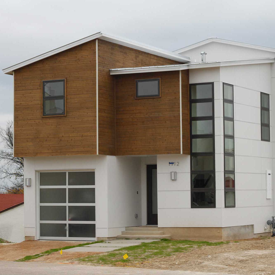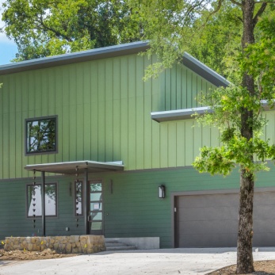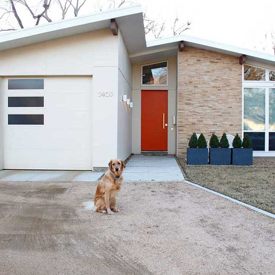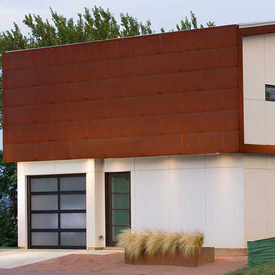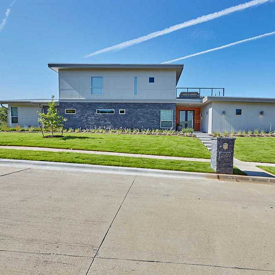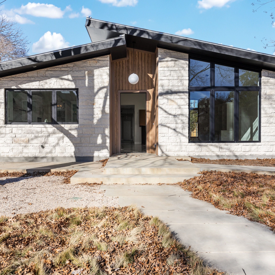Haven
Custom Homes
Project Overview
These homeowners realized that past residences had negatively affected the comfort and well-being of their loved ones. They chose Ferrier as their partner to build a haven in which they could safely host their family and enjoy improved indoor air quality, reduced pollutants, and comfortable temperature and humidity levels.
We removed their existing home and rebuilt on the same lot, located near their children and grandchildren. Together, we created an open, airy design that connected indoor and outdoor spaces and views. We took a whole-home perspective, strategically considering how the tightly sealed building envelope, energy-efficient heating, cooling and ventilation system, electrical system and water filtration would all work together to achieve the homeowners’ goals.
We prioritized a suite of strategies to bring fresh, conditioned air into the home while reducing the occurrence and spread of viruses, bacteria, mold, odors, and outdoor allergens and pollutants. The materials we selected reduced the homeowners’ exposure to VOCs, formaldehyde and other common chemicals.
Features
Optimizes energy efficiency
- Building envelope made with Structural Insulated Panels (SIPs)
- HERS Index Score 50 (2x better than average new home built to code)
- Zero Energy Ready Home™ Certified
- ENERGY STAR® Certified New Construction
- 16 SEER HVAC (two-stage heat pump)
- Passive solar design
- Reflective Class IV metal roof
Improves water efficiency
- Tankless water heater
- WaterSense qualified plumbing fixtures
- Landscaping with native adapted plants and drip irrigation
- Rainwater catchment with integrated downspouts
Promotes indoor air quality and overall well-being
- Indoor AirPLUS Certified Home
- Water-resistant barrier applied to exterior of home and garage
- Panasonic Whisper Green humidity-controlled exhaust fans
- Broan Fresh In 180P supply fan
- REME HALO whole home in-duct air purifier
- MERV 16 Aprilaire 2216 air purifier
- Aprilaire E70 dehumidifier
- Formaldehyde-free wood and metal cabinets
- No-VOC paints, stains and adhesives
- Non-toxic pest control
- GREENGUARD Gold certified drywall
- MC grounded conduit and primary suite electrical shut-off to control electromagnetic frequencies (EMFs)
- Whole-house water filtration system
- Dry sauna
Optimizes space indoors and outdoors
- Urban infill lot
- Integrated indoor and outdoor spaces
- Dedicated exterior space for raised garden beds
- Open concept to enable entertaining
Highlights
- Residence: 2,516 sf
- Bedrooms: 3
- Bathrooms: 2.5
- Attached garage: 540 sf

