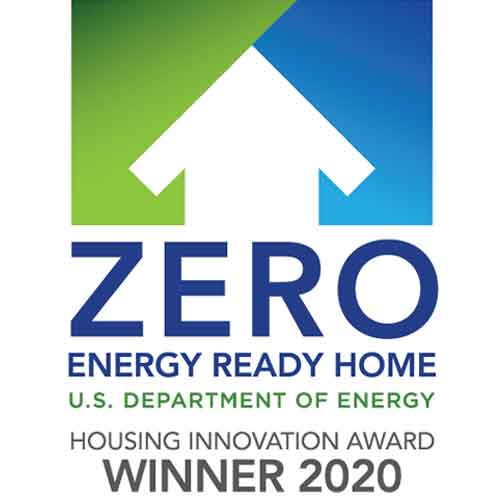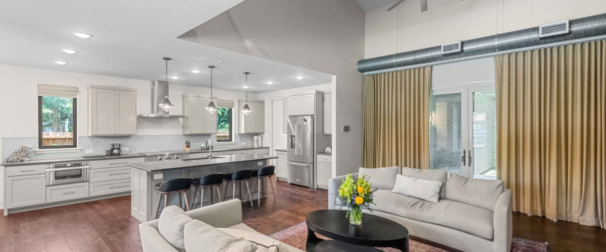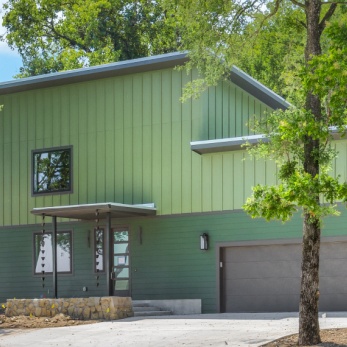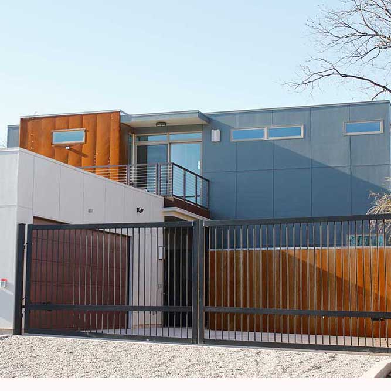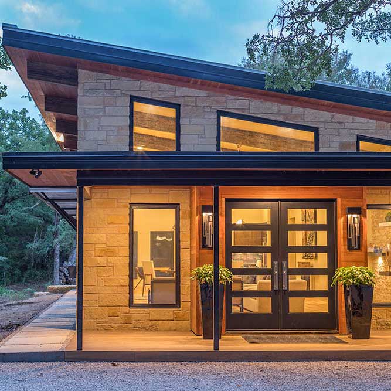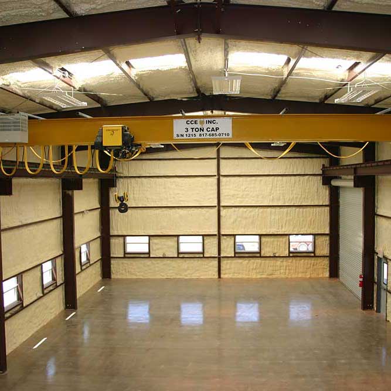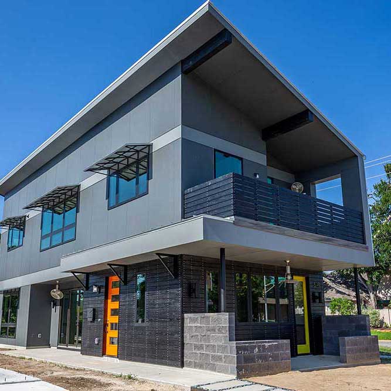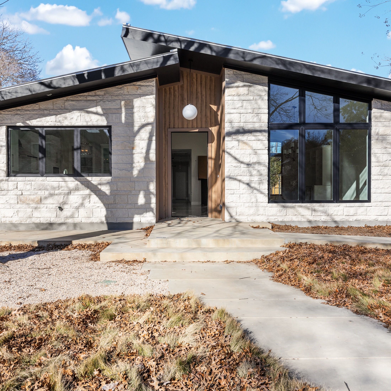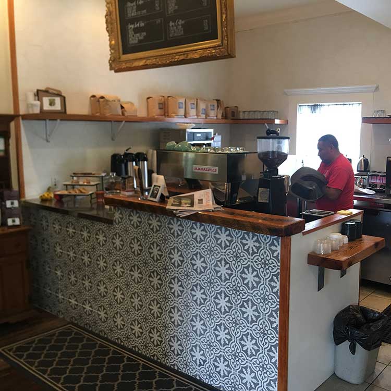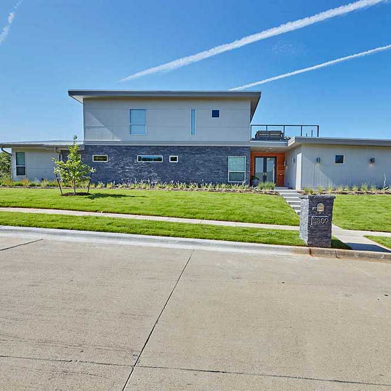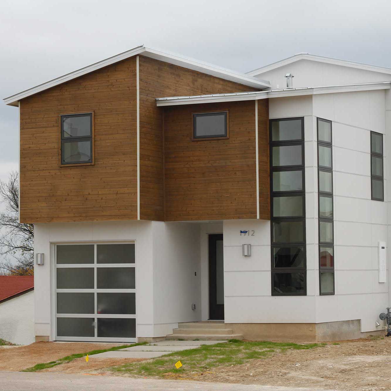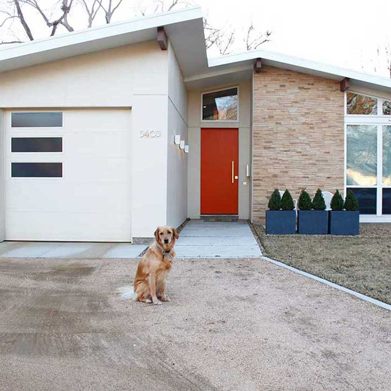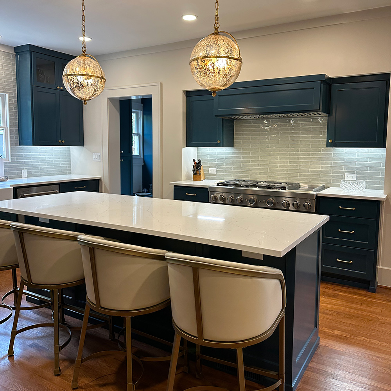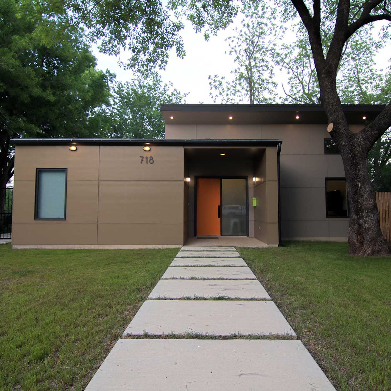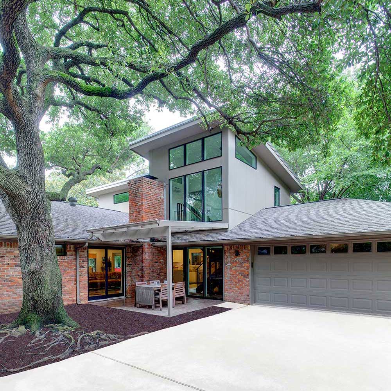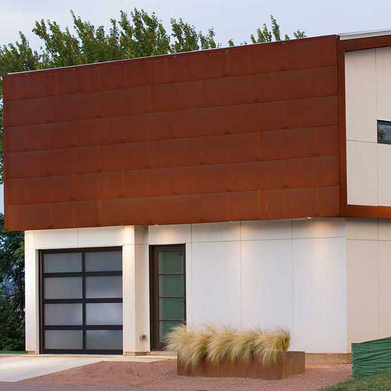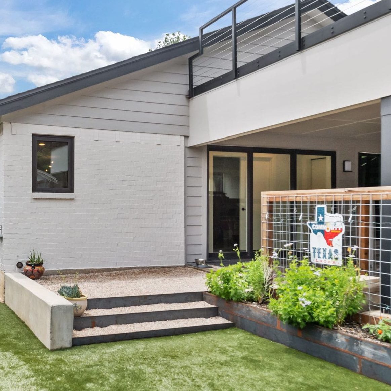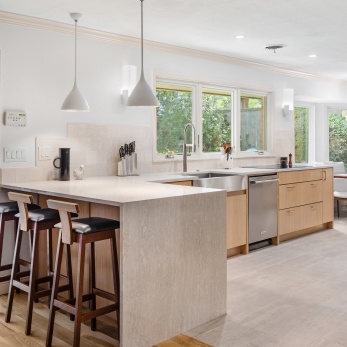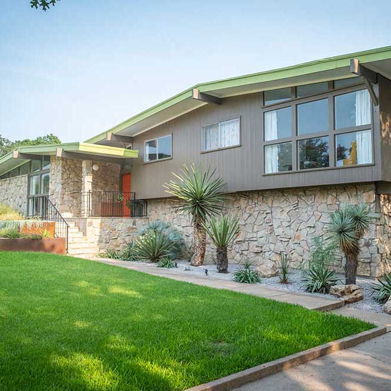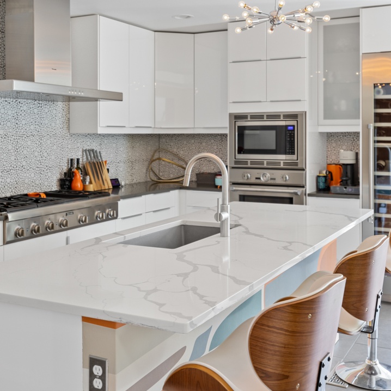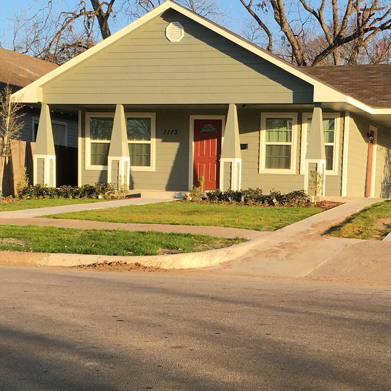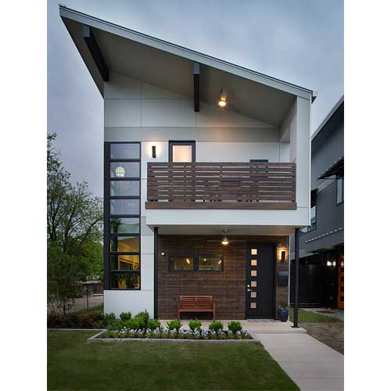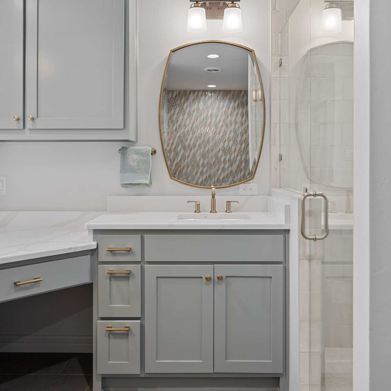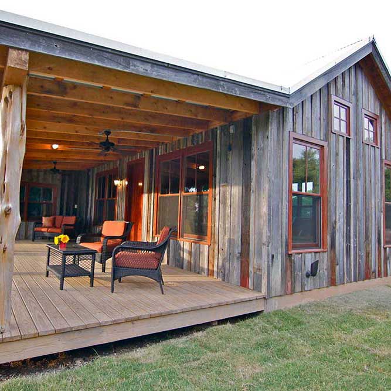Coleman
Custom Homes
Project Overview
We designed this home to be a meeting place – and not only for friends and family. In this home, traditional mid-century modern style meets solar power, SIP roof panels, and passive solar design. Energy efficiency combines with elements that promote healthy indoor air quality – which is especially important for the homeowner, who has asthma.
The indoor and outdoor living spaces also come together through a series of design elements. A large, covered rear porch separates the main structure from the garage area. It acts as a breezeway to provide comfortable indoor/outdoor space directly accessible from the living room and master suite. Large sliding glass doors, protected from direct sunlight, visually expand the living space.
“The zero-energy ready home has given me a superior home-owning experience. Being an asthmatic, the various air sealing measures offer dual benefits of having tightened the house to improve air quality while reducing costs. Due to energy conservation, quality construction, and innovative technologies, I can rest easy knowing I have made the right choice.”
<
Features and Benefits
- Uses renewable energy
- 100% solar powered
- Maximizes Energy and water efficiency
- Zero Energy Ready Home™ Certified
- ENERGY STAR® Certified
- Electric vehicle charging station
- Passive solar design
- Structural insulated panel (SIP) walls and roof
- Reflective Class IV white metal roof
- 16 SEER air source heat pump with programmable thermostats
- HERS Index Score 2 (the lower the better – and new homes built to code average 100
- Control 4 wiring throughout the home
- Tankless water heater
- WaterSense qualified plumbing fixtures
- Optomizes space
- Urban infill lot
- Position on lot maximizes the private rear yard
- Integrated indoor/outdoor spaces
- Avoids common chemicals, promotes indoor air quality and overall wellbeing
- Indoor AirPLUS Certified
- All low or no-VOC paints, stains, and adhesives
- Non-toxic pest control
- Formaldehyde-free cabinets
- Steam shower
Highlights
- Square Footage: 2,938
- Bedrooms: 3
- Bathrooms: 2.5
Partners
- FischerSIPS
- Realty Pro Shots
