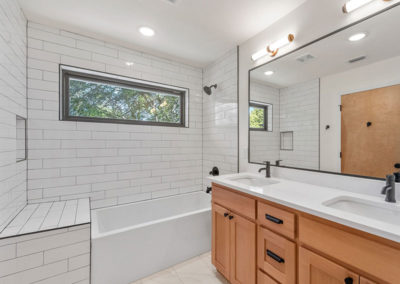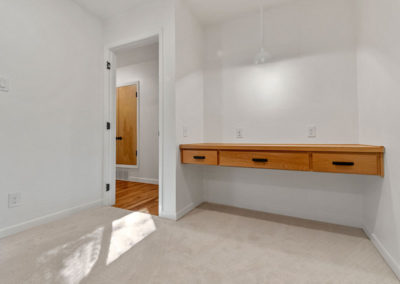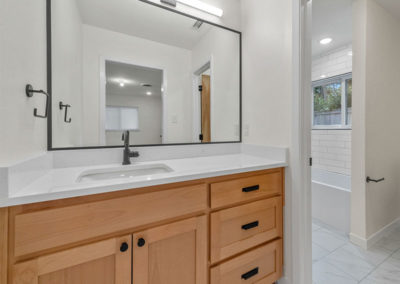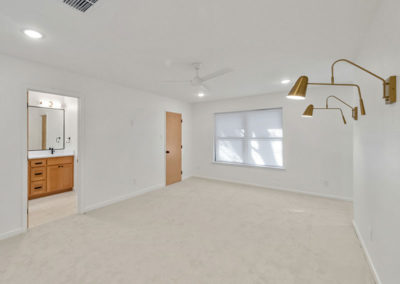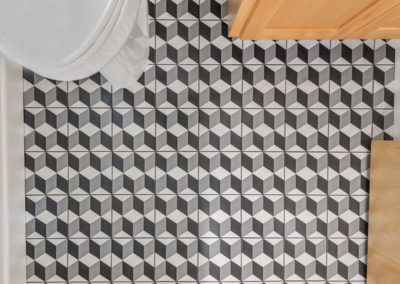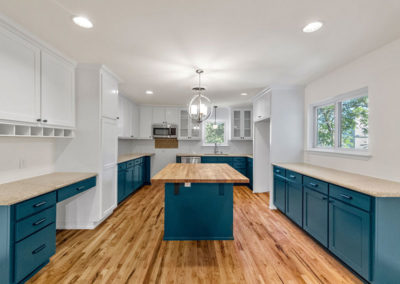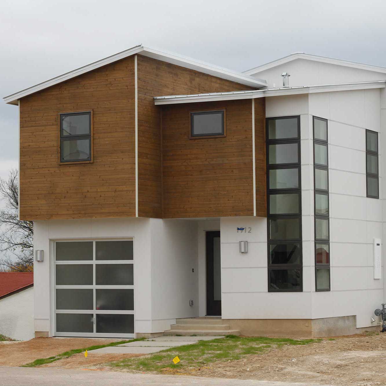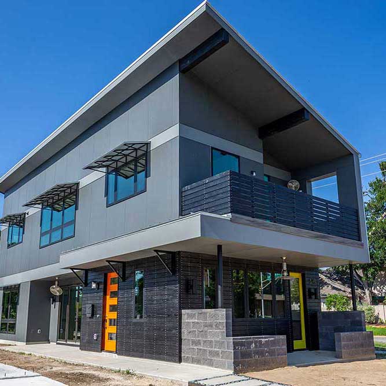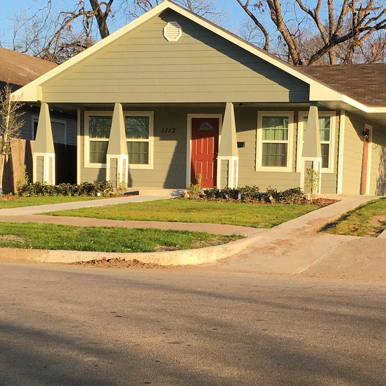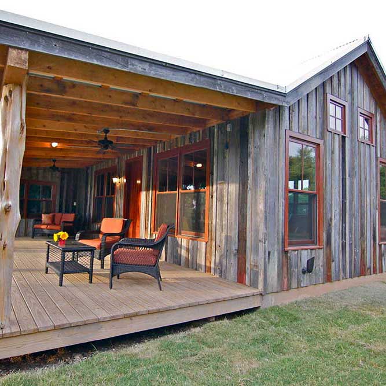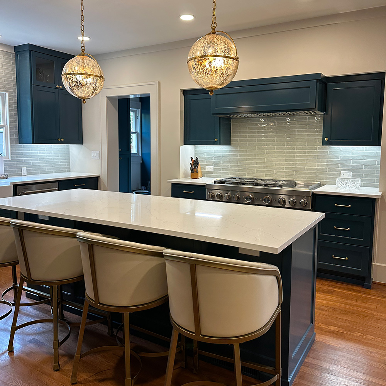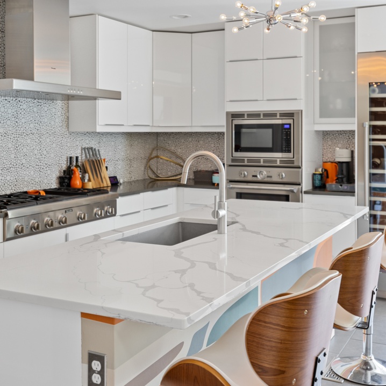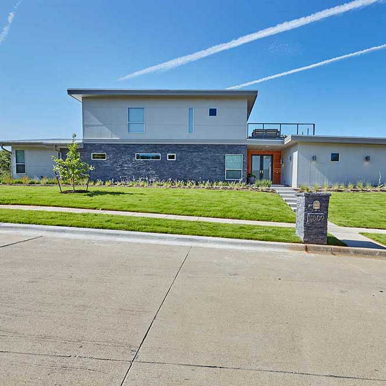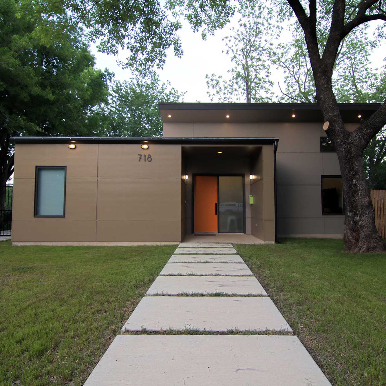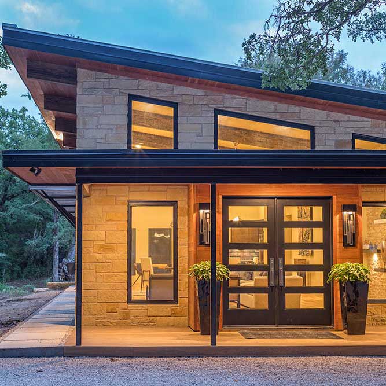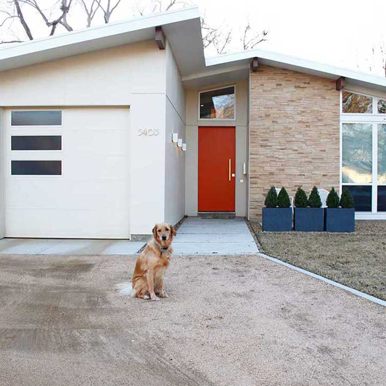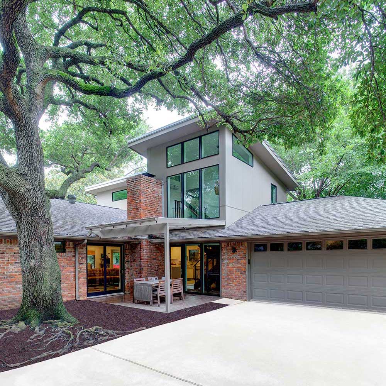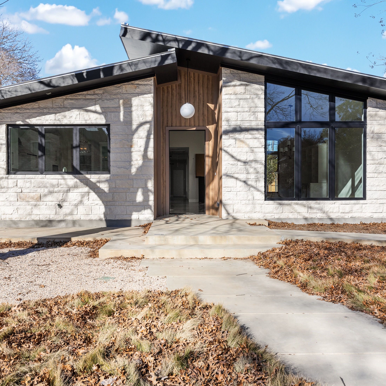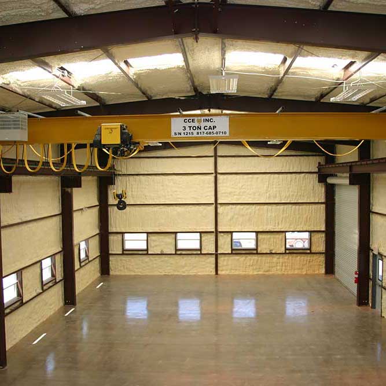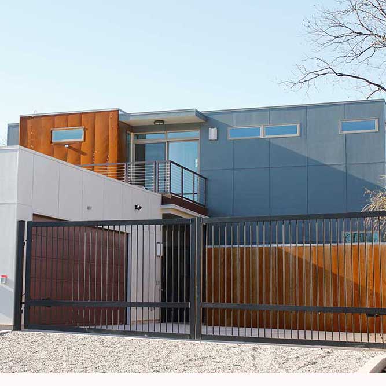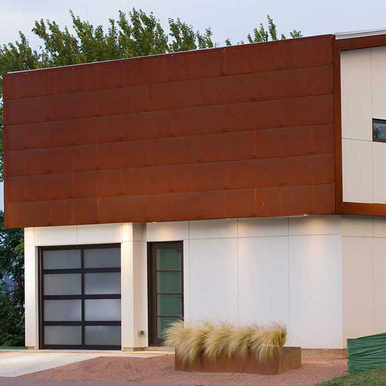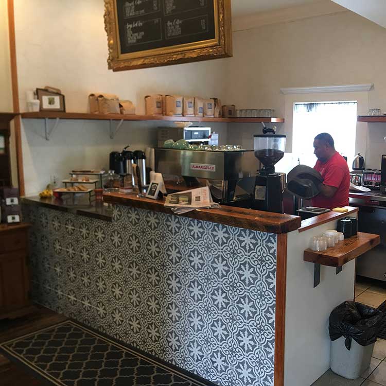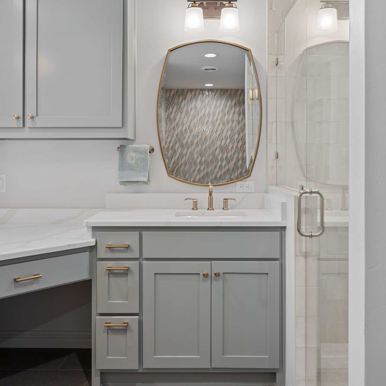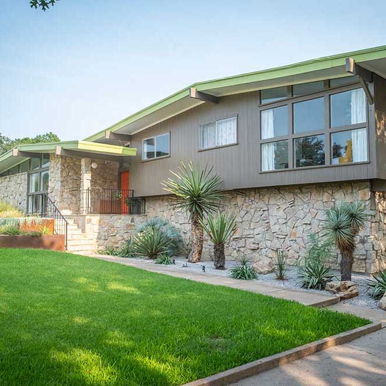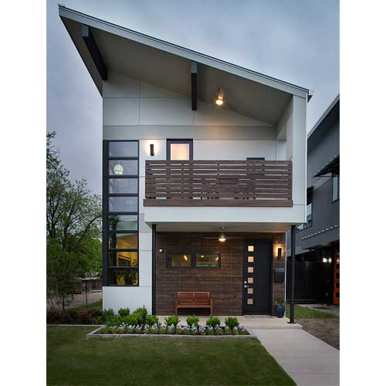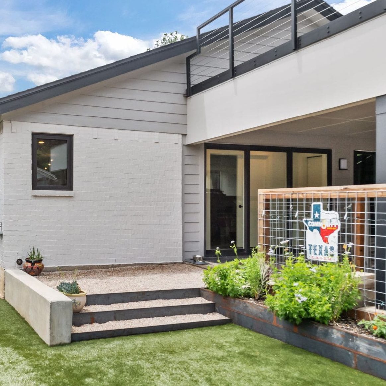Berkeley Remodel
Remodeling
Project Overview
This family of four loved their home, but it wasn’t set up to serve their needs as the children grew older. They not only needed more space – they needed different types of spaces. We reworked the home’s existing footprint to build a Jack and Jill bathroom for the kids to share, and within their bedrooms, we incorporated custom desks to create private areas for each child to study and do homework. For their parents, we added a master suite onto the house, and by creating a new patio, the family now has more outdoor living opportunities.
The entire house received functional updates, including mechanical, electrical, and plumbing upgrades to improve energy and water efficiency. Indoors and out, new paint made the home more closely match the family’s personalities. New doors and light fixtures provided both aesthetic and energy efficiency benefits.
All of these updates and additions work together to create a home this family can feel comfortable living in for many more years.
Features
- Expanded space and new elements
- Added a master suite
- Reconfigured the existing layout to add a Jack and Jill bathroom and enlarge the children's bedrooms
- Created private study areas in the children's bedrooms
- Expanded the outdoor living area
- Added new interior and exterior finishes
- Updated the flooring
- Improved energy and water effciency
- Spray foam insulation in new and remodeled areas
- New, more efficient water heater
- 16 SEER HVAC system connected to existing ductwork
- WaterSense labeled plumbing features
- ENERGY STAR® Certified light fixtures
- ENERGY STAR® Certified exterior doors and windows
- Promotes indoor air quality/avoids common chemicals
- All low or no VOC paints, stains, and adhesives
- Non-toxic pest control
- Formaldehyde-free cabinets
Highlights
- Square Footage: 1,951
- Bedrooms: 3
- Bathrooms: 2.5

