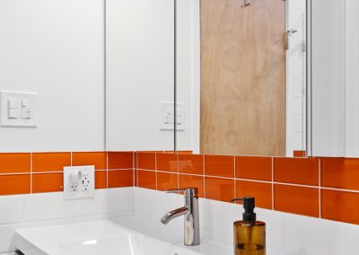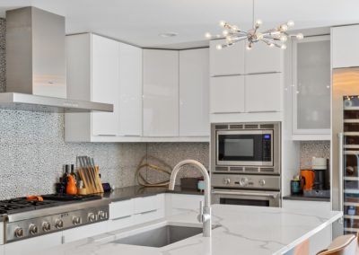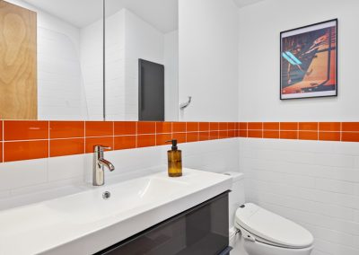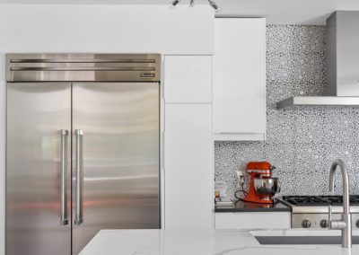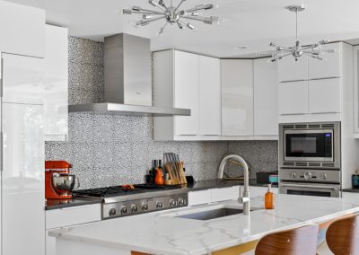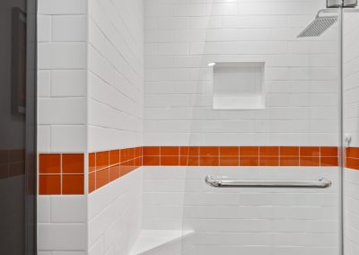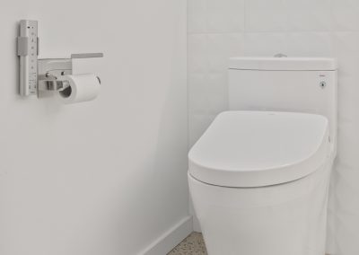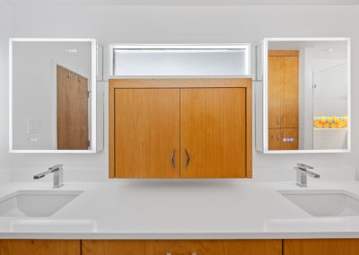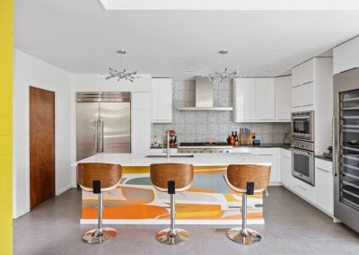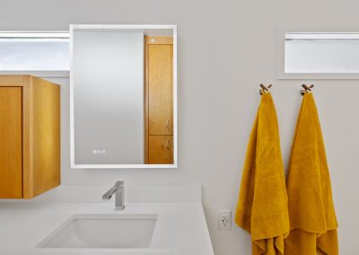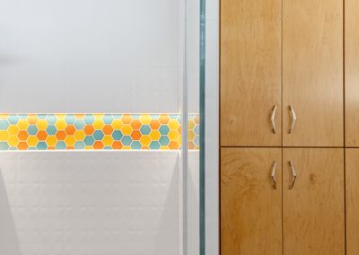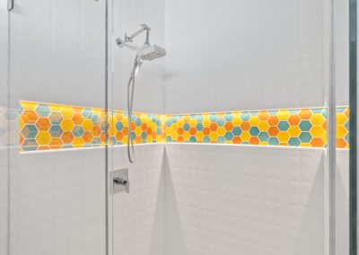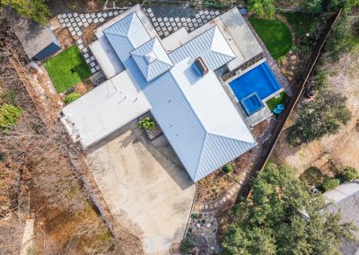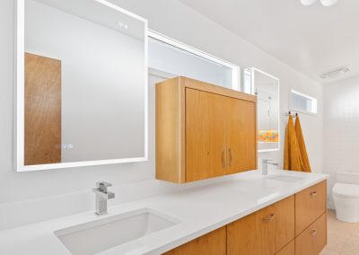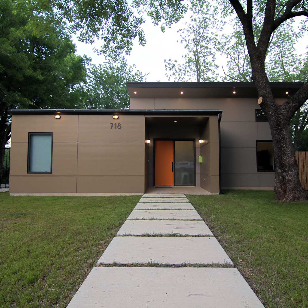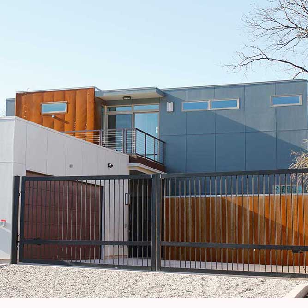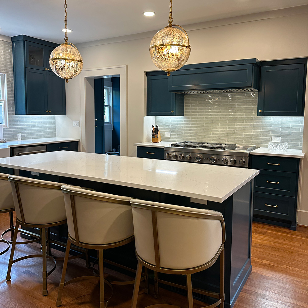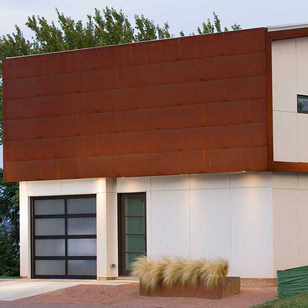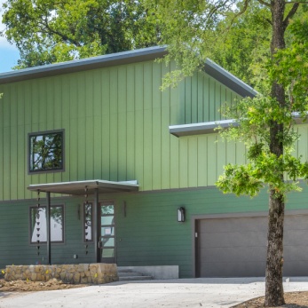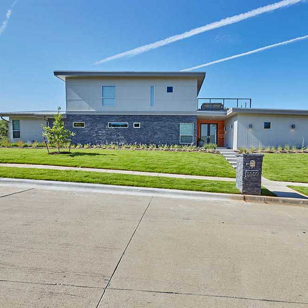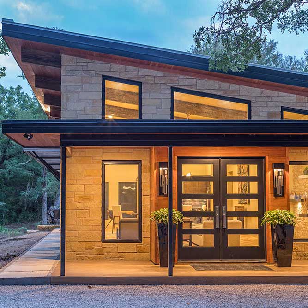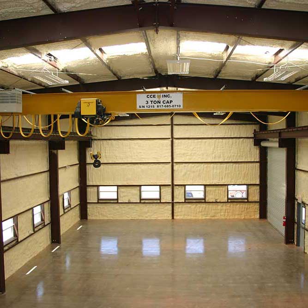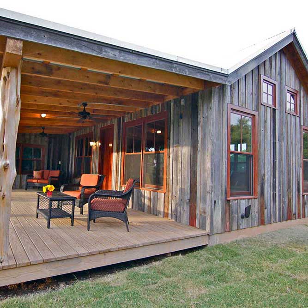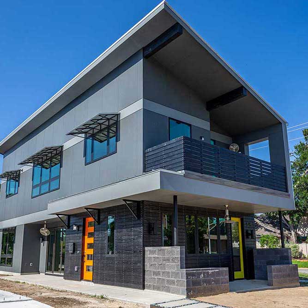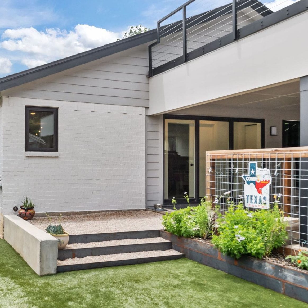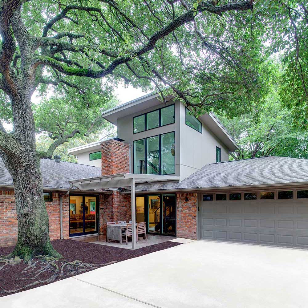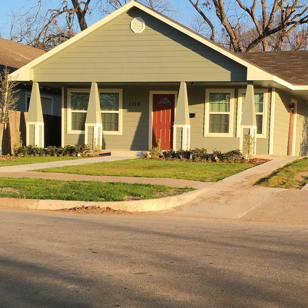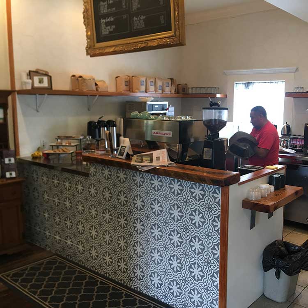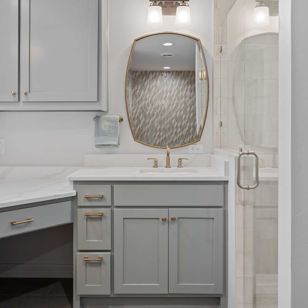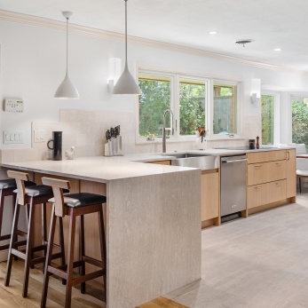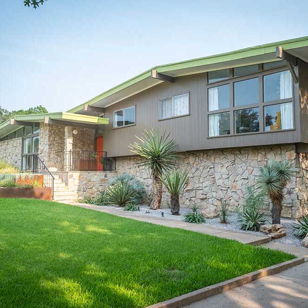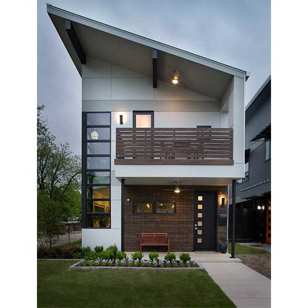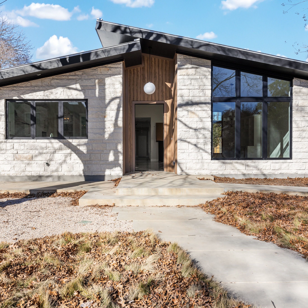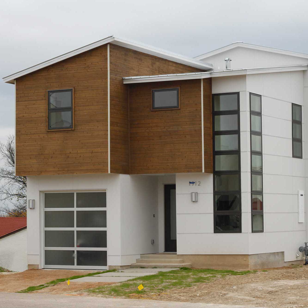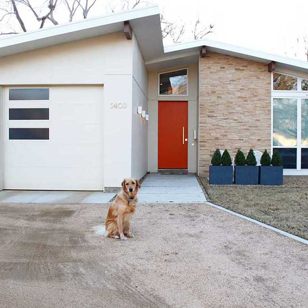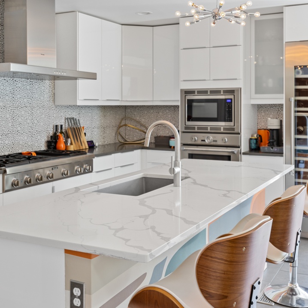Midmod
Remodeling
Project Overview
These homeowners had completed a successful remodel with Ferrier at a previous house. They chose to partner with us once again to update their current, mid-century modern home.
Together, we redesigned the home’s bathrooms to create a fresh, 21st-century take on the bright, bold aesthetics of the mid-century while resolving pain points of the 1950s architecture. Our starting point: the lack of convenient, built-in storage.
We replaced the primary bathroom’s existing gray and black color scheme with white walls and pops of color that immediately made the bathroom feel larger without expanding its footprint. The existing, textured tiles had made cleaning difficult, so we chose smooth, non-textured tiles for easy upkeep. The homeowners specified key details of the project, such as a custom grout color and an LED-lit shower shelf.
The project also involved updating the kitchen island counter. Outside, we replaced the existing roof with a highly reflective metal one, to which the owners plan to mount solar panels in the future.
Features and Benefits
Improves functionality and aesthetics
- Significantly increased built-in storage space without expanding the footprint
- Converted curbed shower to curbless
- Brightened and personalized the color scheme and design elements
- Installed new fixtures and finishes
Improves energy and water efficiency
- Added spray foam insulation to remodeled areas
- Installed WaterSense certified plumbing fixtures
- Installed LED lighting
- Replaced roof with highly reflective Class IV metal roof
Promotes indoor air quality/avoids common chemicals
- Chose low or no VOC paints, stains, and adhesives
- Installed formaldehyde-free cabinets
Details
- Built in 1955
- Square footage: 2,200
- Remodeled square footage: 150 sf

