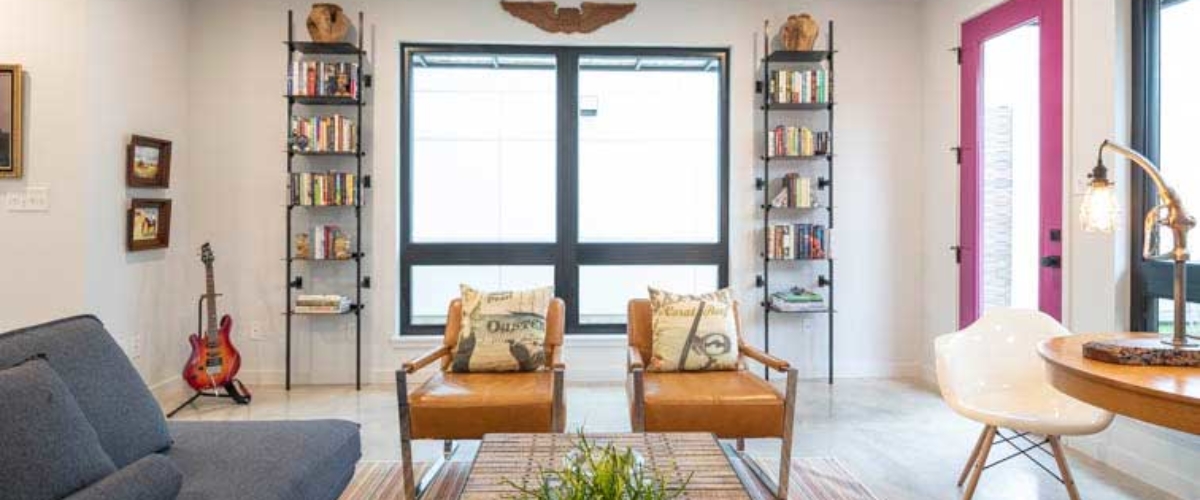Sisters
Custom Homes
Project Highlights
The owners of an aging triplex decided to reinvent their property as a new home – and as a beacon of change. They called on us to turn their vision into a reality. Out of our partnership with them, the “3 Sisters” were born. These three urban infill, zero-lot-line neighboring properties are similar on the surface, yet each is unique in its own way.
The first home to take shape is the original property owners’ home. Built to Zero Energy Ready Home™ and ENERGY STAR® certification standards, it is 50% powered by solar panels located on the garage roof and uses passive solar design to benefit as much as possible from the sun’s seasonal angles. The memory of the original structure is preserved in the hardwood flooring we reclaimed and installed in the second story.
This home won the Structural Insulated Panel Association (SIPA) 2019 Building Excellence Award.
Features and Benefits
- Uses renewable energy
- 50% solar powered
- Maximizes Energy and water efficiency
- Zero Energy Ready Home™ Certified
- ENERGY STAR® Certified
- HERS Index Score 9 (the lower the better – and new homes built to code average 100)
- Passive solar design
- Structural insulated panel walls and roof
- Reflective galvalume Class IV metal roof
- 15 SEER AC with programmable thermostats
- Tankless water heater
- Xeriscaping (low-water landscaping)
- Optimizes space
- Urban infill lot
- Designed around existing trees
- Promotes indoor air quality/avoids common chemicals
- Indoor AirPLUS Certified
- All low or no-VOC paints, stains, and adhesives
- Non-toxic pest control
Details
- Square Footage: 1,950
- Bedrooms: 2
- Bathrooms: 2.5
Partners
- Photographer: Perry Andrews Photography


