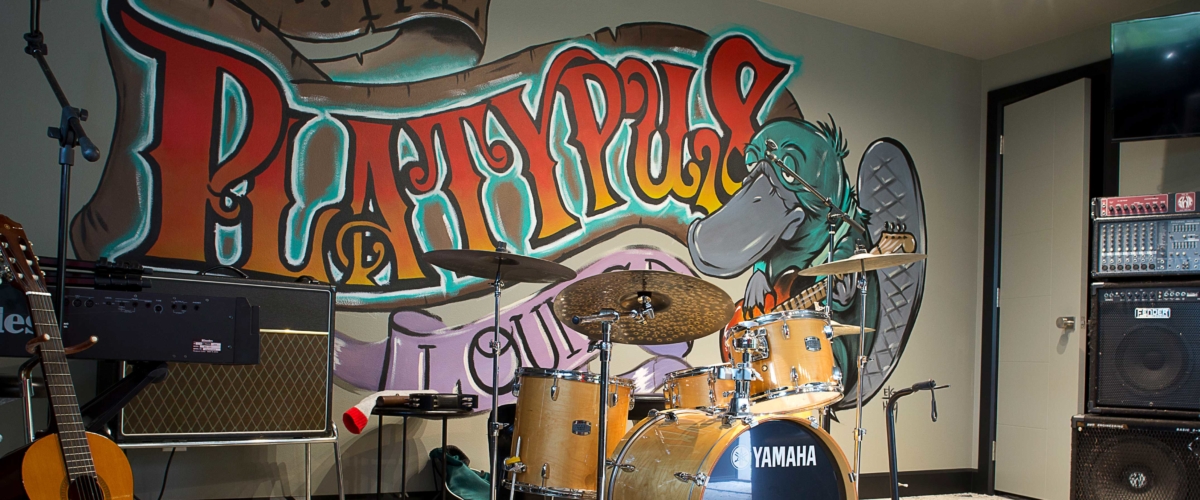Sister V2
Custom Homes
Project Highlights
The owners of this home, the second in a trio of energy-efficient infill homes, had chosen to downsize from their previous home and embrace a minimalistic lifestyle – without losing their sense of comfort or freedom of movement. We partnered with them to create a home that maximizes space on the narrow lot.
This modern home boasts an open interior with warm finishes (all low or no VOC-emitting, of course) and custom features such as a built-in dog area under the stairs with custom access to the outdoors. Outdoor living is maximized with private patios, and the kitchen windows open up to a bar on the back patio for entertaining ease. In addition to the ample outdoor living areas (including a rooftop deck), we added a bonus room above the garage.
Features and Benefits
- Maximizes Energy and water efficiency
- Passive solar design
- Structural insulated panel walls and roof
- Reflective galvalume Class IV metal roof
- 15 SEER AC with programmable thermostats
- HERS Index Score 54 (the lower the better – and new homes built to code average 100)
- Tankless water heater
- PEX plumbing (helps prevent future leaks)
- Xeriscaping (low-water plantings)
- Optimizes space
- Urban infill lot
- Flex room above garage
- Third story balcony above garage
- Promotes indoor air quality/avoids common chemicals
- All low or no-VOC paints, stains, and adhesives
- Non-toxic pest control
Details
- Square Footage: 2,330
- Bedrooms: 3
- Bathrooms: 2.5
Partners
- FisherSIPS
- Andersen Windows


