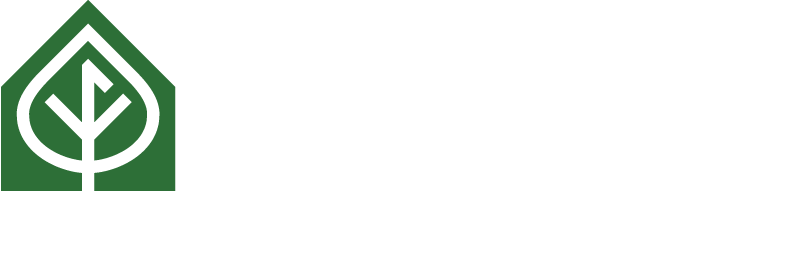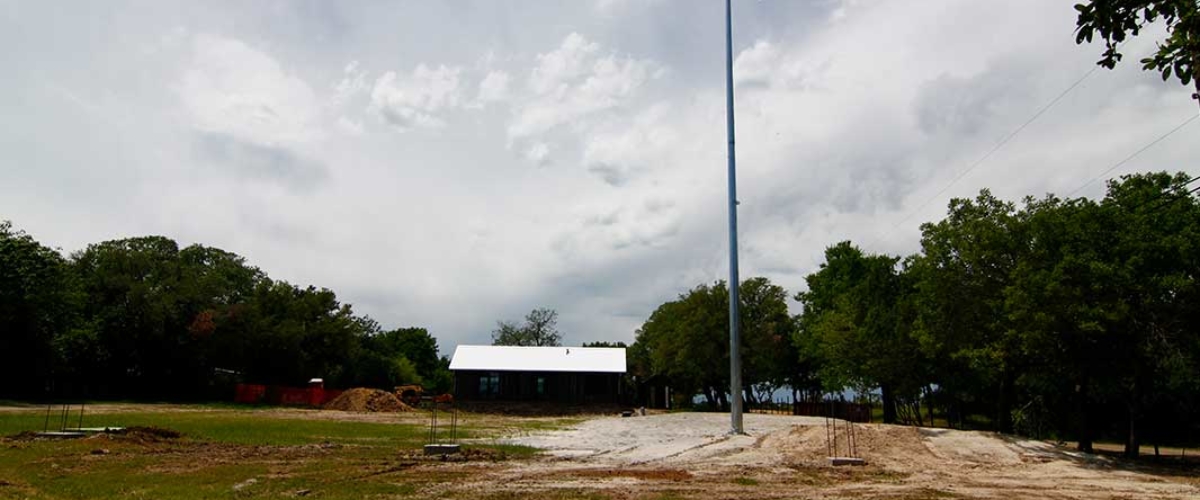Zero Energy Casita
Custom Homes
Project Overview
The Zero Energy Casita is an example of a balancing act. It tells the story of a family looking to lessen their second home’s carrying cost and energy dependence, while creating a healthy, efficient environment in which to raise their small family.
The home is designed and situated on the lot to frame the view of a nearby lake while integrating naturally into the site through its rustic design and variety of reclaimed materials. The native trees surrounding the house provide shade and protection from the hot summer sun, while the 100' bluff on top of which the house sits provides a great location for the wind-powered generator that produces 100% of the home’s electricity.
This home is Builders Challenge Certified and NGBS Certified to the Emerald Level.
Features and Benefits
- Uses renewable energy
- 100% wind powered
- Maximizes Energy and water efficiency
- ENERGY STAR® Certified
- Passive solar design
- HERS Index Score 33 (the lower the better – and new homes built to code average 100)
- Structural insulated panel walls and roof
- Reflective galvalume Class IV metal roof
- 18 SEER air source heat pump with programmable thermostat
- Tankless water heater
- Rainwater collection
- Xeriscaping (low-water plantings)
- Features sustainable materials
- Reclaimed barn wood siding, beams, and flooring
- Promotes indoor air quality/avoids common chemicals
- Indoor AirPLUS Certified
- All low or no-VOC paints, stains, and adhesives
- Formaldehyde-free cabinets
- Non-toxic pest control
Details
- Square Footage: 1,051
- Bedrooms: 2
- Bathrooms: 2
Partners
- FischerSIPS
- Weathershield Windows
- Seisco
- DeFord's
- Wolverton Air
- Morrison Supply


