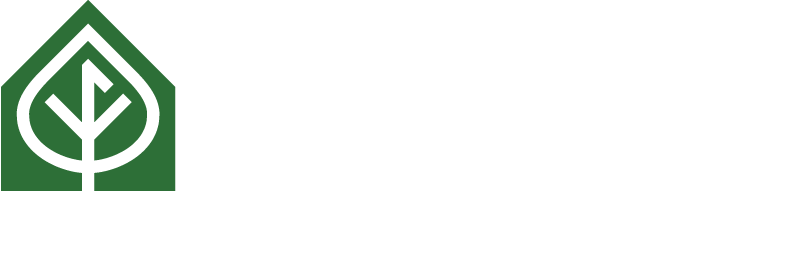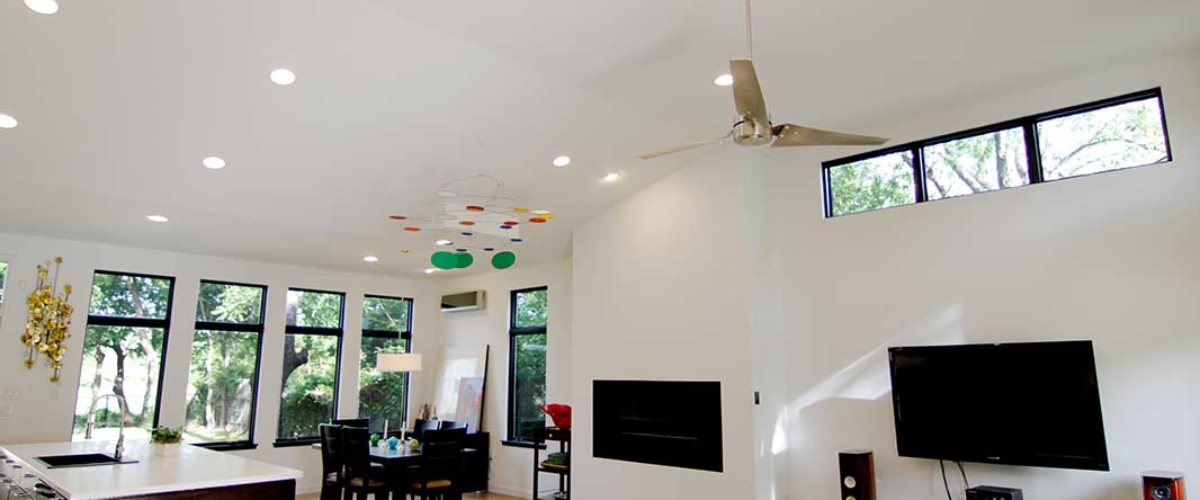Bailey Ave
Custom Homes
Project Highlights
When their search for a contemporary green home in Fort Worth left these homeowners empty handed, they turned to the Ferrier team to help fulfill their dream of a smart, modestly sized home that would fit their budget.
We designed the home around existing trees and with passive solar considerations at the forefront. We insulated the entire envelope of the home with spray foam and installed ductless mini-split HVAC wall units (with remotes for convenience). This ENERGY STAR® Certified home shines with the modern finishes of sealed concrete floors, white quartz countertops, modern custom cabinetry, a vaulted ceiling, and a large linear fireplace.
Features and Benefits
- Maximizes Energy and water efficiency
- ENERGY STAR® Certified
- Passive solar design
- Advanced framing + spray foam insulation
- Tankless water heater
- Zoned mini-split HVAC wall units
- Optimizes space
- Urban infill lot
- Promotes indoor air quality/avoids common chemicals
- All low or no-VOC paints, stains, and adhesives
- Formaldehyde-free cabinets
- Non-toxic pest control
Details
- Square Footage: 1,746
- Bedrooms: 3
- Bathrooms: 2


